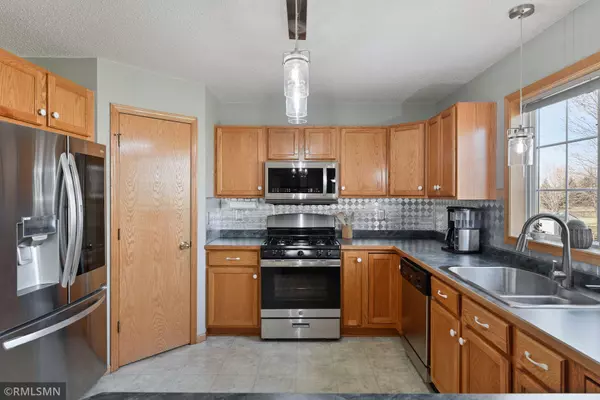$410,000
$409,900
For more information regarding the value of a property, please contact us for a free consultation.
13937 Kimberly CIR Rogers, MN 55374
5 Beds
4 Baths
3,132 SqFt
Key Details
Sold Price $410,000
Property Type Single Family Home
Sub Type Single Family Residence
Listing Status Sold
Purchase Type For Sale
Square Footage 3,132 sqft
Price per Sqft $130
Subdivision North Ridge 2Nd Add
MLS Listing ID 5734684
Sold Date 05/24/21
Bedrooms 5
Full Baths 2
Half Baths 1
Three Quarter Bath 1
Year Built 2002
Annual Tax Amount $4,675
Tax Year 2020
Contingent None
Lot Size 0.340 Acres
Acres 0.34
Property Description
Don't miss this delightful 5BR, 4BA Rogers 2-story home beautifully situated on a quiet cul-de-sac. So many wonderful living spaces over 3 finished levels, perfect for today's remote work/school needs! An inviting front porch welcomes you into this home. You'll love the open layout of the main floor. Spacious kitchen features all new S/S appliances incl a gas range, large corner pantry, modern lighting, ample cabinetry & a planning center. Enjoy both formal and informal dining spaces. New plank flooring throughout majority of main & upper levels. Large owner's suite features private full bath & walk-in closet. 4 bedrooms on upper level with add'l BR in lower level. Convenient main floor laundry. Furnace & water softener new in 2020. 3-stall garage w/ extra deep 3rd stall. Relax on the beautiful paver patio w/ fire pit. Irrigation system. Just a short walk to Hassan Elementary or the park. Easy access to I-94 & Cty 101. Satisfy all your outdoor, shopping & restaurant needs in minutes!
Location
State MN
County Hennepin
Zoning Residential-Single Family
Rooms
Basement Block, Daylight/Lookout Windows, Drain Tiled, Finished, Full, Sump Pump
Dining Room Breakfast Bar, Informal Dining Room, Separate/Formal Dining Room
Interior
Heating Forced Air
Cooling Central Air
Fireplace No
Appliance Air-To-Air Exchanger, Dishwasher, Disposal, Dryer, Microwave, Range, Refrigerator, Washer, Water Softener Owned
Exterior
Parking Features Attached Garage, Asphalt, Garage Door Opener
Garage Spaces 3.0
Roof Type Age Over 8 Years
Building
Story Two
Foundation 1100
Sewer City Sewer/Connected
Water City Water/Connected
Level or Stories Two
Structure Type Brick/Stone,Vinyl Siding
New Construction false
Schools
School District Elk River
Read Less
Want to know what your home might be worth? Contact us for a FREE valuation!

Our team is ready to help you sell your home for the highest possible price ASAP






