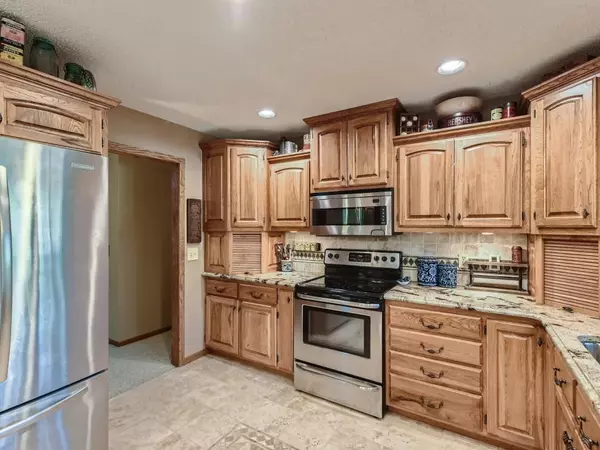$410,000
$419,000
2.1%For more information regarding the value of a property, please contact us for a free consultation.
22510 Linnet ST NW Oak Grove, MN 55005
5 Beds
3 Baths
2,540 SqFt
Key Details
Sold Price $410,000
Property Type Single Family Home
Sub Type Single Family Residence
Listing Status Sold
Purchase Type For Sale
Square Footage 2,540 sqft
Price per Sqft $161
Subdivision Fern Hills
MLS Listing ID 6266115
Sold Date 12/28/22
Bedrooms 5
Full Baths 2
Three Quarter Bath 1
Year Built 1978
Annual Tax Amount $2,470
Tax Year 2022
Contingent None
Lot Size 3.530 Acres
Acres 3.53
Lot Dimensions 335x459x333x458
Property Description
Welcome to your new home! Enjoy this beautifully updated home on a huge, private lot. New roof in 2020. A large foyer welcomes you as you enter the home. Updated kitchen with granite countertops and in-floor heating. 6 panel doors throughout! Reverse osmosis water system. Freshly stained deck! Your walk out basement leads to over 3 1/2 acres with plenty of privacy and lots of wildlife to appreciate. 200 amp electric for all your needs. Enjoy cul-de-sac living at its finest! Brand new septic system installed! Mound system and holding tanks.
Location
State MN
County Anoka
Zoning Residential-Single Family
Rooms
Basement Block, Crawl Space, Full, Storage Space, Walkout
Dining Room Living/Dining Room
Interior
Heating Forced Air, Heat Pump, Radiant Floor
Cooling Central Air, Heat Pump
Fireplaces Number 1
Fireplaces Type Living Room, Wood Burning
Fireplace Yes
Appliance Dishwasher, Dryer, Electric Water Heater, Water Filtration System, Water Osmosis System, Microwave, Range, Refrigerator, Washer, Water Softener Owned
Exterior
Parking Features Attached Garage, Concrete
Garage Spaces 2.0
Pool None
Waterfront Description Pond
Roof Type Asphalt
Building
Lot Description Tree Coverage - Medium
Story Split Entry (Bi-Level)
Foundation 1800
Sewer Private Sewer, Tank with Drainage Field
Water Well
Level or Stories Split Entry (Bi-Level)
Structure Type Vinyl Siding
New Construction false
Schools
School District St. Francis
Read Less
Want to know what your home might be worth? Contact us for a FREE valuation!

Our team is ready to help you sell your home for the highest possible price ASAP






