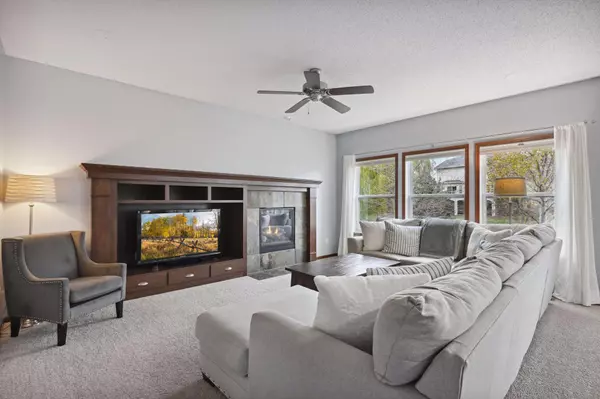$625,000
$639,900
2.3%For more information regarding the value of a property, please contact us for a free consultation.
18834 63rd AVE N Maple Grove, MN 55311
4 Beds
4 Baths
3,730 SqFt
Key Details
Sold Price $625,000
Property Type Single Family Home
Sub Type Single Family Residence
Listing Status Sold
Purchase Type For Sale
Square Footage 3,730 sqft
Price per Sqft $167
Subdivision Fieldstone Meadows 2Nd Add
MLS Listing ID 6305157
Sold Date 12/20/22
Bedrooms 4
Full Baths 3
Half Baths 1
HOA Fees $53/qua
Year Built 2010
Annual Tax Amount $6,196
Tax Year 2022
Contingent None
Lot Size 0.330 Acres
Acres 0.33
Lot Dimensions 96x150x90x166
Property Description
Welcome to Bonaire, one of Wayzata Schools premier communities featuring 3 exclusive neighborhood parks, 3 private pools and 2 elementary schools within walking distance. Enjoy the extensive network of paved walking/biking trails and nearby 33 acre Gleason Park. This beautifully maintained 2 story home is turn key & move in ready featuring every amenity you're looking for. Spacious 3 car garage set up w/ extra built in storage. Thoughtfully designed main level w/ an open and spacious kitchen/family room combo, separate mudroom and laundry room, convenient main level office suite plus a separate formal dining room. Uniquely appointed upper level with lots of natural light and spacious bedrooms plus a well designed owners suite. The lower level is warm and invited and features a spacious family room, bonus bath, great storage plus a workout studio or spacious guest room. You're going to love the connectivity of the indoor/outdoor space w/ the rare main level walkout to the backyard.
Location
State MN
County Hennepin
Zoning Residential-Single Family
Rooms
Basement Drain Tiled, Egress Window(s), Finished, Full, Sump Pump
Dining Room Eat In Kitchen, Informal Dining Room, Kitchen/Dining Room, Separate/Formal Dining Room
Interior
Heating Forced Air
Cooling Central Air
Fireplaces Number 1
Fireplaces Type Gas, Living Room
Fireplace Yes
Appliance Dishwasher, Disposal, Dryer, Microwave, Range, Refrigerator, Stainless Steel Appliances, Washer, Water Softener Owned
Exterior
Parking Features Attached Garage, Asphalt, Garage Door Opener, Insulated Garage
Garage Spaces 3.0
Fence None
Pool Below Ground, Heated, Shared
Roof Type Asphalt
Building
Lot Description Tree Coverage - Light
Story Two
Foundation 1344
Sewer City Sewer/Connected
Water City Water/Connected
Level or Stories Two
Structure Type Brick/Stone,Vinyl Siding,Wood Siding
New Construction false
Schools
School District Wayzata
Others
HOA Fee Include Professional Mgmt,Shared Amenities
Read Less
Want to know what your home might be worth? Contact us for a FREE valuation!

Our team is ready to help you sell your home for the highest possible price ASAP






