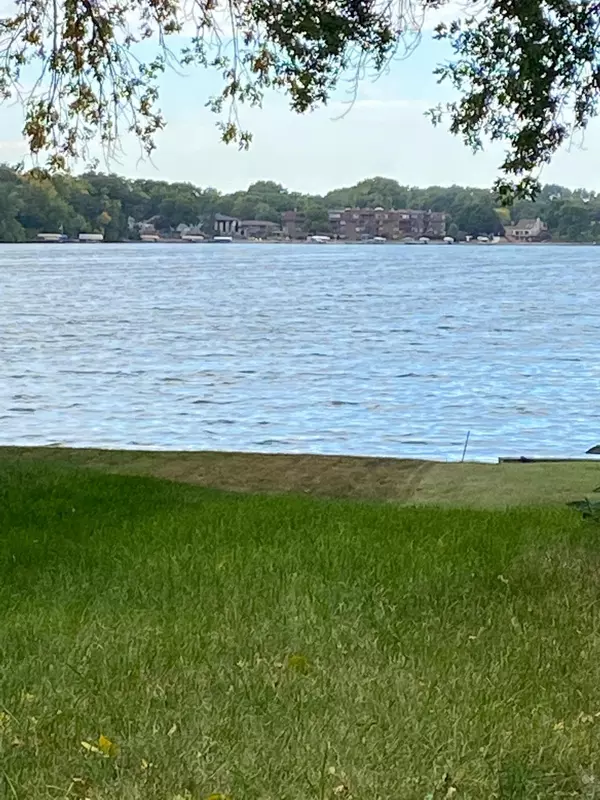$210,000
$219,900
4.5%For more information regarding the value of a property, please contact us for a free consultation.
1415 Oak Beach DR Fairmont, MN 56031
3 Beds
3 Baths
1,923 SqFt
Key Details
Sold Price $210,000
Property Type Single Family Home
Sub Type Single Family Residence
Listing Status Sold
Purchase Type For Sale
Square Footage 1,923 sqft
Price per Sqft $109
Subdivision Oak Beach
MLS Listing ID 6263816
Sold Date 12/20/22
Bedrooms 3
Full Baths 1
Half Baths 1
Three Quarter Bath 1
Year Built 1965
Annual Tax Amount $3,090
Tax Year 2022
Contingent None
Lot Size 5,662 Sqft
Acres 0.13
Lot Dimensions 50x114
Property Description
Enjoy this Darling Home Nestled into Oak Beach Drive! The main floor features an updated kitchen with well built solid oak cabinets and beautiful tile flooring! Nice big pantry closet) The dining area is adjacent to the kitchen overlooking the cozy sunken living room(half vaulted ceiling) with a gas fireplace insert. This sunken living room has great views of the terrace and Budd Lake! A perfect place to unwind after a day at the office, or invite friends and family to enjoy great conversation, then mingle outside and enjoy the spacious patio with plenty of room for grilling and more! Make your way to the main floor to enjoy 3 bedrooms, an on suite half bath, updated full bath and a nice size linen closet. Enter each room through beautiful raised oak panel doors. Great location and with in yard of abundant recreation area!
Location
State MN
County Martin
Zoning Residential-Single Family
Rooms
Basement Block, Finished, Partial, Sump Pump
Dining Room Eat In Kitchen, Kitchen/Dining Room
Interior
Heating Forced Air
Cooling Central Air
Fireplaces Number 1
Fireplaces Type Gas, Living Room
Fireplace Yes
Appliance Range
Exterior
Parking Features Attached Garage, Concrete, Garage Door Opener, Tuckunder Garage
Garage Spaces 2.0
Fence Full, Wood
Pool None
Waterfront Description Lake View
View Y/N Lake
View Lake
Roof Type Asphalt
Building
Lot Description Tree Coverage - Light
Story One
Foundation 695
Sewer City Sewer/Connected
Water City Water/Connected
Level or Stories One
Structure Type Steel Siding
New Construction false
Schools
School District Fairmont Area Schools
Read Less
Want to know what your home might be worth? Contact us for a FREE valuation!

Our team is ready to help you sell your home for the highest possible price ASAP






