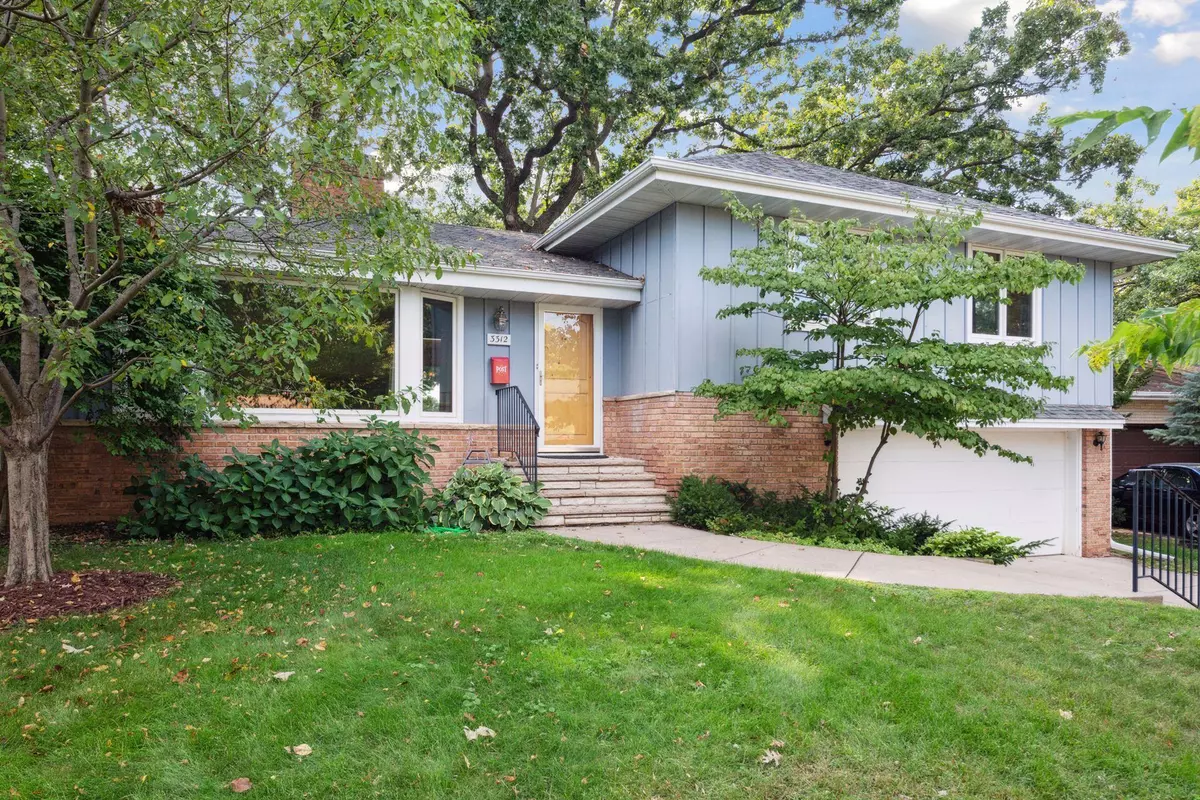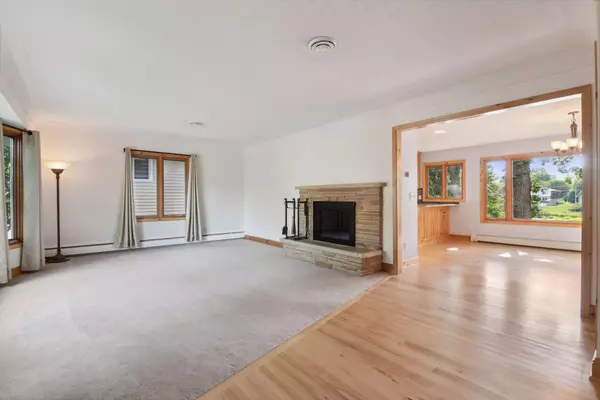$500,000
$523,000
4.4%For more information regarding the value of a property, please contact us for a free consultation.
3312 Decatur LN Saint Louis Park, MN 55426
3 Beds
3 Baths
1,834 SqFt
Key Details
Sold Price $500,000
Property Type Single Family Home
Sub Type Single Family Residence
Listing Status Sold
Purchase Type For Sale
Square Footage 1,834 sqft
Price per Sqft $272
Subdivision Minnehaha Gables Annex
MLS Listing ID 6271366
Sold Date 12/14/22
Bedrooms 3
Full Baths 1
Three Quarter Bath 2
Year Built 1959
Annual Tax Amount $5,948
Tax Year 2022
Contingent None
Lot Size 7,405 Sqft
Acres 0.17
Lot Dimensions 75x124x60x103
Property Sub-Type Single Family Residence
Property Description
Welcome home! Situated on a lovely cul-de-sac lot that backs up to Minnehaha Creek, this cozy home has undergone numerous updates and upgrades in recent years. You'll love the totally remodeled kitchen that features custom knotty alder cabinets, granite counters, slate backsplash, gas cooktop, double wall ovens and maple floors. The kitchen and dining rooms offer spectacular views of the creek. All the woodwork on the main and upper levels has been redone with knotty alder two panel doors, window and door trim and wide baseboards. The master suite has been updated to include a large walk-in closet and remodeled bath with walk-in shower and heated slate floors. The upper level main bath has undergone a full renovation with silestone counters, jetted tub, slate floors and marble tub surround. New windows were installed thruout in 2010 as was new boiler and central A/C. New roof 9/22. Relax in the 3 season porch off the W/O lower level family room. A must see!
Location
State MN
County Hennepin
Zoning Residential-Single Family
Rooms
Basement Daylight/Lookout Windows, Finished, Full, Partially Finished, Walkout
Dining Room Breakfast Bar, Breakfast Area, Informal Dining Room
Interior
Heating Baseboard, Boiler, Hot Water, Radiant Floor
Cooling Central Air
Fireplaces Number 2
Fireplaces Type Family Room, Living Room, Wood Burning
Fireplace Yes
Appliance Cooktop, Dishwasher, Disposal, Dryer, Gas Water Heater, Water Osmosis System, Microwave, Refrigerator, Wall Oven, Washer, Water Softener Owned
Exterior
Parking Features Attached Garage, Concrete, Garage Door Opener, Tuckunder Garage
Garage Spaces 2.0
Roof Type Age 8 Years or Less,Asphalt
Building
Lot Description Tree Coverage - Medium
Story Three Level Split
Foundation 1520
Sewer City Sewer/Connected
Water City Water/Connected
Level or Stories Three Level Split
Structure Type Brick/Stone,Wood Siding
New Construction false
Schools
School District St. Louis Park
Read Less
Want to know what your home might be worth? Contact us for a FREE valuation!

Our team is ready to help you sell your home for the highest possible price ASAP





