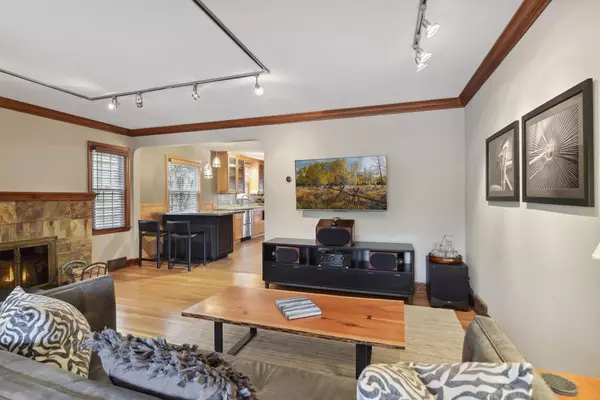$560,000
$549,900
1.8%For more information regarding the value of a property, please contact us for a free consultation.
48 Penn AVE S Minneapolis, MN 55405
3 Beds
2 Baths
2,118 SqFt
Key Details
Sold Price $560,000
Property Type Single Family Home
Sub Type Single Family Residence
Listing Status Sold
Purchase Type For Sale
Square Footage 2,118 sqft
Price per Sqft $264
Subdivision Hawthorne Ave Add
MLS Listing ID 6263275
Sold Date 12/09/22
Bedrooms 3
Full Baths 2
Year Built 1941
Annual Tax Amount $6,377
Tax Year 2022
Contingent None
Lot Size 5,227 Sqft
Acres 0.12
Lot Dimensions 40x130
Property Description
Come home to Bryn Mawr & this fabulous brick home. The home is located up on the hill & away from the street below to allow for privacy. Speaking of privacy..check out the fully fenced in backyard, it has multiple decks with lots of seating areas & a paver stone patio with a wood burning fireplace for outdoor lounging. Like to watch Football, there is a cabinet on the side of the garage for a built-in flat screen. The home has been meticulously maintained over the years with lots of wonderful updates which include: Interior/exterior drain tile, paver stone walkways, 3 fireplaces, remodeled kitchen with high end appliances, fresh interior paint, updated bathrooms, refinished hardwood floors, newer windows, brick exterior, lots of storage & the owners suite is to die for with vaulted ceilings, gas fireplace, built-ins, walk-in closet, laundry Rm & a steel structure that you won’t see anywhere else. Plus, you’re in Bryn Mawr! Surrounded by parks & a short stroll to Down Town Bryn Mawr.
Location
State MN
County Hennepin
Zoning Residential-Single Family
Rooms
Basement Daylight/Lookout Windows, Drain Tiled, Finished, Full, Sump Pump
Dining Room Separate/Formal Dining Room
Interior
Heating Forced Air
Cooling Central Air
Fireplaces Number 4
Fireplaces Type Family Room, Gas, Living Room, Primary Bedroom, Wood Burning
Fireplace Yes
Appliance Dishwasher, Dryer, Microwave, Range, Refrigerator, Washer
Exterior
Parking Features Detached, Garage Door Opener
Garage Spaces 2.0
Fence Full, Privacy, Wood
Pool None
Roof Type Asphalt
Building
Lot Description Public Transit (w/in 6 blks)
Story One and One Half
Foundation 1152
Sewer City Sewer/Connected
Water City Water/Connected
Level or Stories One and One Half
Structure Type Brick/Stone,Vinyl Siding
New Construction false
Schools
School District Minneapolis
Read Less
Want to know what your home might be worth? Contact us for a FREE valuation!

Our team is ready to help you sell your home for the highest possible price ASAP






