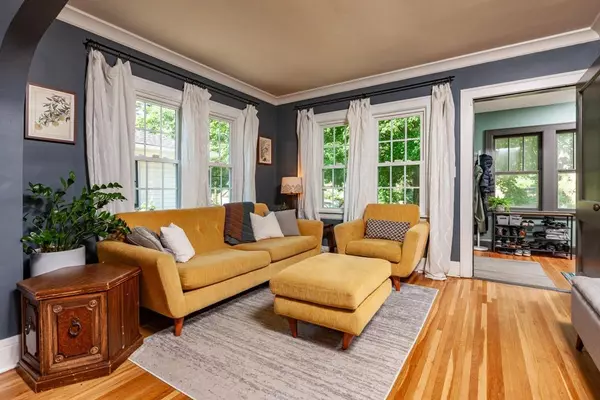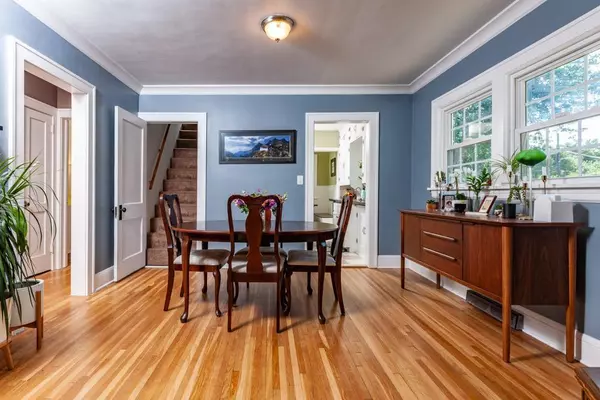$295,000
$299,900
1.6%For more information regarding the value of a property, please contact us for a free consultation.
2551 Cleveland ST NE Minneapolis, MN 55418
3 Beds
1 Bath
1,387 SqFt
Key Details
Sold Price $295,000
Property Type Single Family Home
Sub Type Single Family Residence
Listing Status Sold
Purchase Type For Sale
Square Footage 1,387 sqft
Price per Sqft $212
MLS Listing ID 6251585
Sold Date 12/09/22
Bedrooms 3
Full Baths 1
Year Built 1925
Annual Tax Amount $3,700
Tax Year 2022
Contingent None
Lot Size 5,227 Sqft
Acres 0.12
Lot Dimensions 40x125
Property Description
Fall in love at first sight! From the moment you enter, you'll know this is the one. The spaces have been perfectly curated for today's modern lifestyle while maintaining a desirable charm. Upon entering, you are greeted by the most inviting four season porch where you'll want to spend all of your time. Then, the home flows nicely into a generous living room, dining room and modern, white kitchen with a delightful built in table and a nook for a coffee bar/pantry/mud room. There are 2 bedrooms and full bath on the main floor and an enormous third bedroom in the upper level. Your own private backyard oasis has a fully fenced in yard and wonderful paver patio which is perfect for entertaining. Conveniently located in the sought after Audubon Park neighborhood of NE Minneapolis, close to parks, restaurants and shopping. Overall, this home is beautiful, charming and move in ready. Simply move in, and enjoy!
Location
State MN
County Hennepin
Zoning Residential-Single Family
Rooms
Basement Block, Full, Unfinished
Dining Room Breakfast Area, Eat In Kitchen, Informal Dining Room, Separate/Formal Dining Room
Interior
Heating Forced Air
Cooling Central Air
Fireplace No
Appliance Dishwasher, Dryer, Microwave, Range, Refrigerator, Washer
Exterior
Parking Features Detached, Asphalt
Garage Spaces 1.0
Fence Chain Link, Full, Wood
Roof Type Asphalt,Pitched
Building
Lot Description Public Transit (w/in 6 blks), Tree Coverage - Medium
Story One and One Half
Foundation 1044
Sewer City Sewer/Connected
Water City Water/Connected
Level or Stories One and One Half
Structure Type Metal Siding
New Construction false
Schools
School District Minneapolis
Read Less
Want to know what your home might be worth? Contact us for a FREE valuation!

Our team is ready to help you sell your home for the highest possible price ASAP






