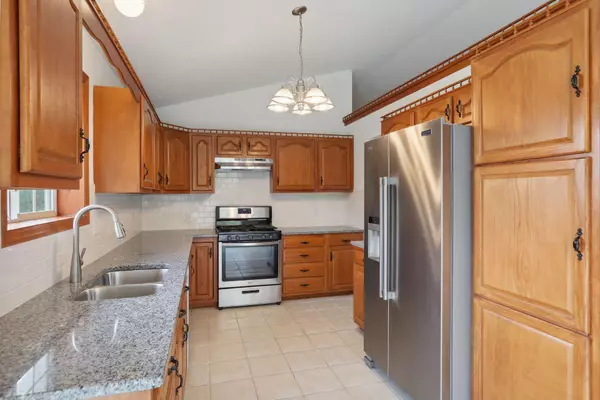$475,000
$499,900
5.0%For more information regarding the value of a property, please contact us for a free consultation.
15655 Fox ST NW Andover, MN 55304
4 Beds
3 Baths
2,855 SqFt
Key Details
Sold Price $475,000
Property Type Single Family Home
Sub Type Single Family Residence
Listing Status Sold
Purchase Type For Sale
Square Footage 2,855 sqft
Price per Sqft $166
Subdivision Indian Meadows
MLS Listing ID 6253238
Sold Date 12/02/22
Bedrooms 4
Full Baths 3
Year Built 2005
Annual Tax Amount $4,301
Tax Year 2022
Contingent None
Lot Size 2.600 Acres
Acres 2.6
Lot Dimensions 370X360
Property Description
Completely remodeled, nearly 3000sqft home, featuring a detached 43X30 garage with 13' ceilings, all on 2.6 acres! As soon as you walk through the door you will love the way natural light floods through the windows filling the open main level with warmth. With all new granite counters, tile backsplash, and SS appliances, the kitchen is every chef's dream! All three full bathrooms are upgraded with tiled walls and floors. Relax your evenings away with a long bath in the master suite soaker tub. Entertaining becomes a pleasure with the HUGE 23X19 family room which features a separate wet bar! Enjoy warm summer nights with a cool drink and BBQ on the wrap around deck overlooking your private, fully fenced backyard! The shop out back is decked out and perfect for car enthusiasts! Half of the building is an open bay with plenty of room for a lift. The other half two splits into two levels that is perfect for a home office or just additional storage space!
Location
State MN
County Anoka
Zoning Residential-Single Family
Rooms
Basement Full
Dining Room Separate/Formal Dining Room
Interior
Heating Forced Air
Cooling Central Air
Fireplace No
Appliance Dishwasher, Dryer, Gas Water Heater, Microwave, Range, Refrigerator, Washer
Exterior
Parking Features Attached Garage, Heated Garage, Insulated Garage
Garage Spaces 3.0
Fence Chain Link, Full
Roof Type Asphalt
Building
Lot Description Tree Coverage - Medium
Story Split Entry (Bi-Level)
Foundation 1455
Sewer Private Sewer
Water Private
Level or Stories Split Entry (Bi-Level)
Structure Type Brick/Stone,Vinyl Siding
New Construction false
Schools
School District Anoka-Hennepin
Read Less
Want to know what your home might be worth? Contact us for a FREE valuation!

Our team is ready to help you sell your home for the highest possible price ASAP






