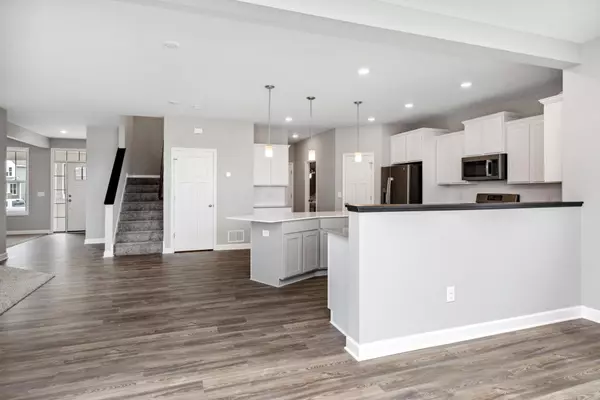$562,855
$582,855
3.4%For more information regarding the value of a property, please contact us for a free consultation.
18650 Hancock AVE Lakeville, MN 55044
4 Beds
3 Baths
2,355 SqFt
Key Details
Sold Price $562,855
Property Type Single Family Home
Sub Type Single Family Residence
Listing Status Sold
Purchase Type For Sale
Square Footage 2,355 sqft
Price per Sqft $239
Subdivision Avonlea 5Th Add
MLS Listing ID 6243130
Sold Date 11/30/22
Bedrooms 4
Full Baths 2
Half Baths 1
HOA Fees $64/mo
Year Built 2022
Annual Tax Amount $860
Tax Year 2022
Contingent None
Lot Size 8,276 Sqft
Acres 0.19
Lot Dimensions see rep
Property Description
NOVEMBER COMPLETION! Ask how you can receive up to $15000 toward closing costs or rate buydown when using Seller's preferred lender & title and close by 11/29/2022. Overlooks future city park! The Bristol EI floor plan in Avonlea with award winning LAKEVILLE 194 SCHOOLS! The WEST facing Bristol offers homeowners 2355 sq ft. This two-story home has an open concept featuring OPTIONAL MORNING ROOM– perfect for gathering with family and friends. The main level of the Bristol EI has a kitchen with a center island and walk-in pantry that overlooks the dining room and family room. A beautiful foyer, flex room, mudroom, and powder room are also included on the main level of this floorplan. An owner’s suite plus an additional three bedrooms and laundry can be found on the upper level. The owner’s suite features a large walk-in closet and a private bathroom with a separate shower and soaking tub and a double sink vanity. Low HOA dues includes private clubhouse, fitness room and garbage.
Location
State MN
County Dakota
Zoning Residential-Single Family
Rooms
Basement Egress Window(s), Full, Concrete, Unfinished
Dining Room Informal Dining Room
Interior
Heating Forced Air
Cooling Central Air
Fireplaces Number 1
Fireplaces Type Gas
Fireplace Yes
Appliance Air-To-Air Exchanger, Dishwasher, Humidifier, Gas Water Heater, Microwave, Range, Refrigerator, Stainless Steel Appliances
Exterior
Garage Attached Garage, Asphalt
Garage Spaces 3.0
Roof Type Age 8 Years or Less
Building
Lot Description Public Transit (w/in 6 blks), Sod Included in Price, Underground Utilities
Story Two
Foundation 1277
Sewer City Sewer/Connected, City Sewer - In Street
Water City Water/Connected, City Water - In Street
Level or Stories Two
Structure Type Fiber Cement,Shake Siding,Vinyl Siding
New Construction true
Schools
School District Lakeville
Others
HOA Fee Include Other,Professional Mgmt,Trash
Restrictions Mandatory Owners Assoc
Read Less
Want to know what your home might be worth? Contact us for a FREE valuation!

Our team is ready to help you sell your home for the highest possible price ASAP






