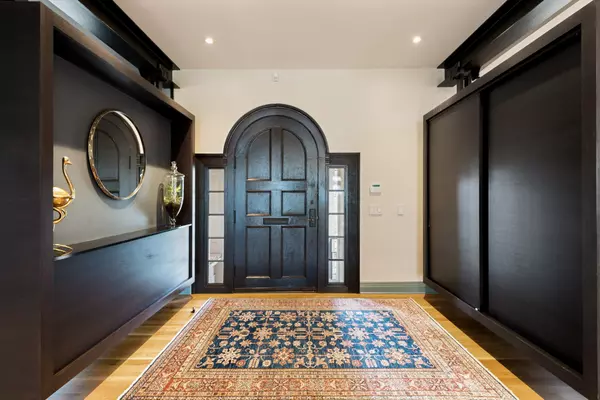$2,800,000
$3,500,000
20.0%For more information regarding the value of a property, please contact us for a free consultation.
4300 Fremont AVE S Minneapolis, MN 55409
6 Beds
6 Baths
6,797 SqFt
Key Details
Sold Price $2,800,000
Property Type Single Family Home
Sub Type Single Family Residence
Listing Status Sold
Purchase Type For Sale
Square Footage 6,797 sqft
Price per Sqft $411
Subdivision Lynnhurst
MLS Listing ID 6175104
Sold Date 11/30/22
Bedrooms 6
Full Baths 2
Half Baths 1
Three Quarter Bath 3
Year Built 1905
Annual Tax Amount $37,772
Tax Year 2022
Contingent None
Lot Size 0.340 Acres
Acres 0.34
Lot Dimensions 95x132
Property Description
Welcome to 4300 Fremont, a Minneapolis treasured masterpiece! This home was the ASID showcase home in 2008 and transformed again in 2017 with the addition of several amazing outdoor living and recreational spaces. No energy was spared in recreating this truly sensational property. New interior/exterior paint, new exercise and playroom, extensively designed chef's kitchen, new interior and exterior light fixtures, new steel fencing, non chlorinated outdoor pool with every inch re-designed, all new landscaping and renovated backyard, new backyard kitchen, pergola and fireplace. This home is beyond sensational in its warmth and uber design forward style. Not another home like it, please do not miss this Mpls. treasure.
Location
State MN
County Hennepin
Zoning Residential-Single Family
Body of Water Harriet
Lake Name Minneapolis
Rooms
Basement Daylight/Lookout Windows, Egress Window(s), Finished, Full, Walkout
Dining Room Separate/Formal Dining Room
Interior
Heating Forced Air
Cooling Central Air
Fireplaces Type Brick, Family Room, Gas, Living Room, Other, Stone
Fireplace No
Appliance Dishwasher, Disposal, Dryer, Exhaust Fan, Gas Water Heater, Microwave, Range, Refrigerator, Washer
Exterior
Parking Features Attached Garage, Heated Garage, Tuckunder Garage
Garage Spaces 2.0
Fence Full, Split Rail
Pool Below Ground, Heated, Outdoor Pool
Waterfront Description Lake View
View Lake, West
Roof Type Asphalt
Road Frontage Yes
Building
Lot Description Public Transit (w/in 6 blks), Corner Lot, Tree Coverage - Medium, Underground Utilities
Story Two
Foundation 2066
Sewer City Sewer/Connected
Water City Water/Connected
Level or Stories Two
Structure Type Fiber Cement
New Construction false
Schools
School District Minneapolis
Read Less
Want to know what your home might be worth? Contact us for a FREE valuation!

Our team is ready to help you sell your home for the highest possible price ASAP






