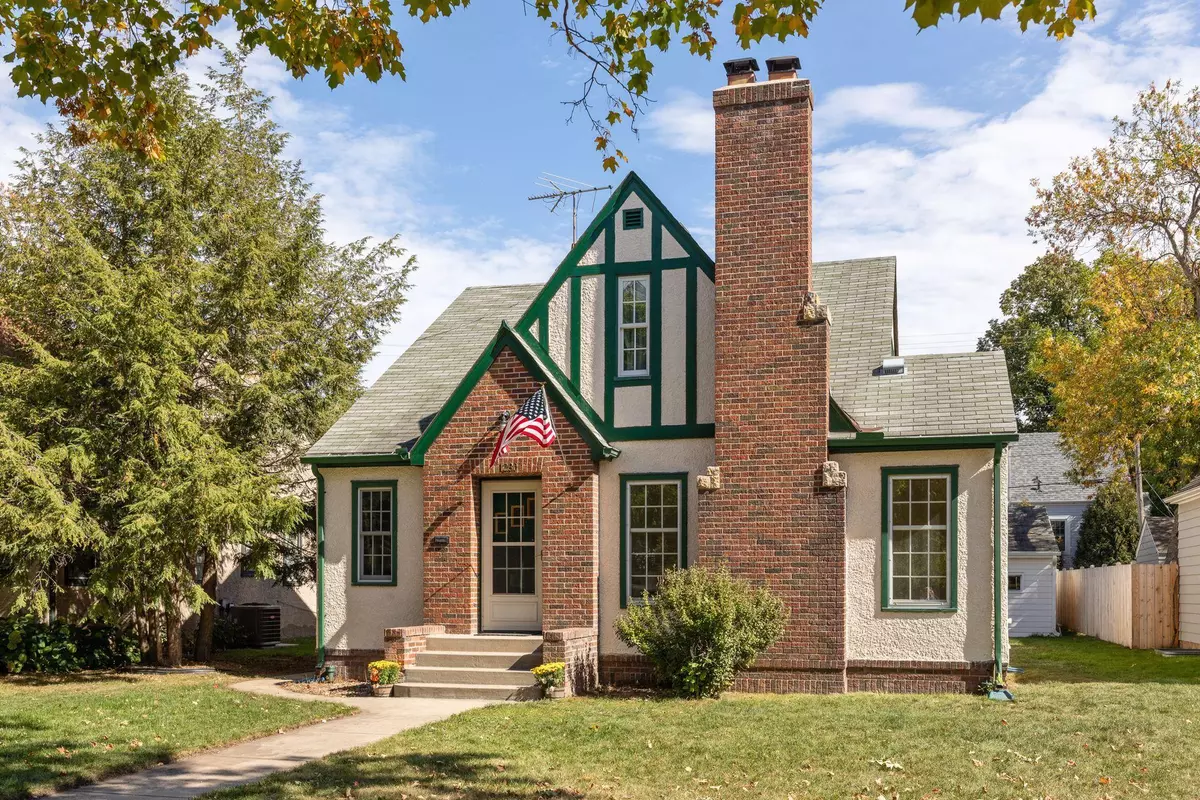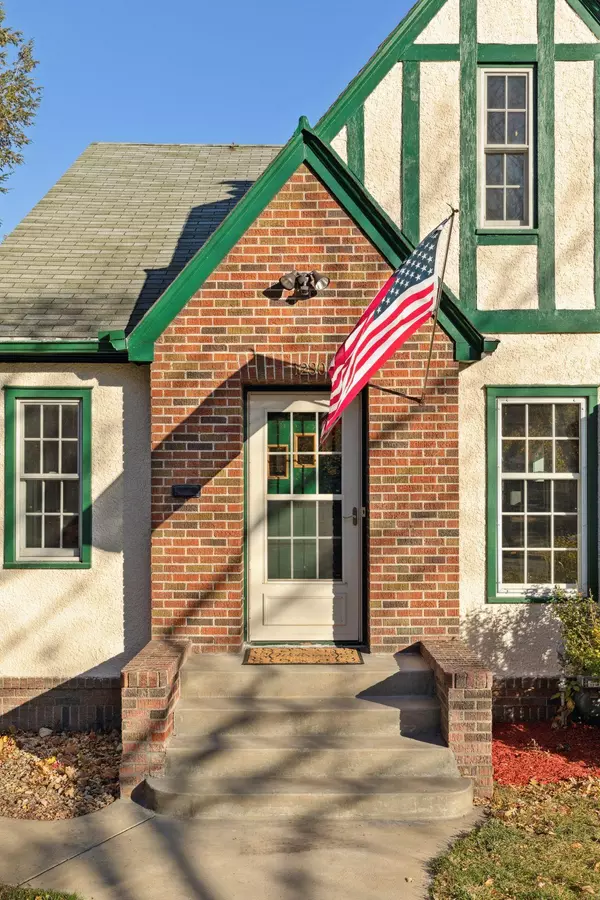$482,900
$493,700
2.2%For more information regarding the value of a property, please contact us for a free consultation.
1230 Edgcumbe RD Saint Paul, MN 55105
4 Beds
2 Baths
1,704 SqFt
Key Details
Sold Price $482,900
Property Type Single Family Home
Sub Type Single Family Residence
Listing Status Sold
Purchase Type For Sale
Square Footage 1,704 sqft
Price per Sqft $283
Subdivision Lexington Park 6
MLS Listing ID 6273164
Sold Date 11/30/22
Bedrooms 4
Full Baths 1
Three Quarter Bath 1
Year Built 1936
Annual Tax Amount $5,628
Tax Year 2022
Contingent None
Lot Size 5,227 Sqft
Acres 0.12
Lot Dimensions 45x120
Property Description
Located on desirable Edgcumbe Road & parkway in Mac-Groveland, this well maintained home had been occupied by the original owner & family & has now been lovingly refreshed by a family team to showcase its original charm w/functional updates. The main floor opens up to a beautiful living & dining space - featuring classic archways, a brick fireplace, gleaming hardwood floors & an abundance of natural light through Anderson windows. Kitchen has been completely remodeled & has a cozy eat-in nook. Main floor houses 2 well-sized bedrooms w/large closets, an abundance of storage & a classic "St. Paul Pink" bathroom. Upstairs are 2 more large bedrooms w/original wood floors, joined by a brand new bathroom w/tiled, walk-in shower & double vanity. The full & easy-to-finish basement can be used as is, or bring your imagination & build equity with a clean, blank slate. Enjoy entertaining outside in your well-trimmed & open backyard, running alongside the newer 2-car garage. Welcome home!
Location
State MN
County Ramsey
Zoning Residential-Single Family
Rooms
Basement Block, Daylight/Lookout Windows, Full
Dining Room Eat In Kitchen, Separate/Formal Dining Room
Interior
Heating Forced Air
Cooling Central Air
Fireplaces Number 1
Fireplaces Type Living Room, Wood Burning
Fireplace Yes
Appliance Dishwasher, Exhaust Fan, Gas Water Heater, Microwave, Range, Refrigerator
Exterior
Parking Features Detached, Asphalt
Garage Spaces 2.0
Roof Type Asphalt
Building
Lot Description Public Transit (w/in 6 blks), Tree Coverage - Light
Story One and One Half
Foundation 1117
Sewer City Sewer/Connected
Water City Water/Connected
Level or Stories One and One Half
Structure Type Brick/Stone,Stucco
New Construction false
Schools
School District St. Paul
Read Less
Want to know what your home might be worth? Contact us for a FREE valuation!

Our team is ready to help you sell your home for the highest possible price ASAP






