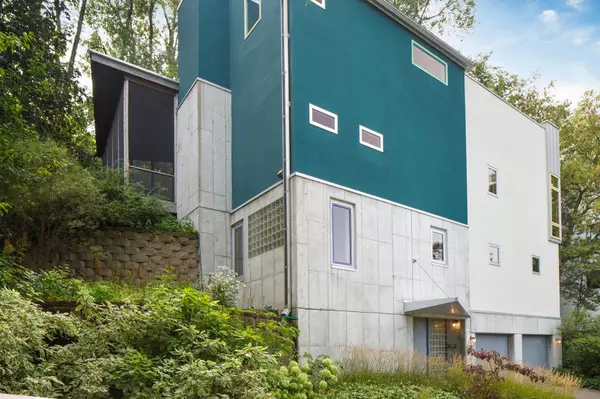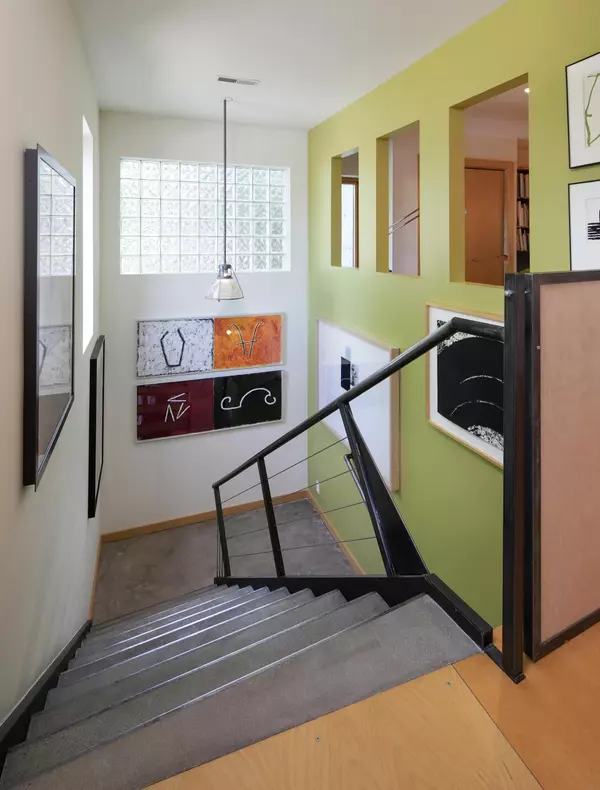$825,000
$899,000
8.2%For more information regarding the value of a property, please contact us for a free consultation.
1609 Northrop LN Minneapolis, MN 55403
2 Beds
3 Baths
2,934 SqFt
Key Details
Sold Price $825,000
Property Type Single Family Home
Sub Type Single Family Residence
Listing Status Sold
Purchase Type For Sale
Square Footage 2,934 sqft
Price per Sqft $281
Subdivision Northrop Lane Add
MLS Listing ID 6266730
Sold Date 11/30/22
Bedrooms 2
Full Baths 1
Half Baths 1
Three Quarter Bath 1
Year Built 1993
Annual Tax Amount $12,731
Tax Year 2022
Contingent None
Lot Size 0.310 Acres
Acres 0.31
Lot Dimensions Irregular
Property Description
Urban & private, this comfortable, sophisticated home designed by architect Garth Rockcastle has ideal spaces for relaxing, entertaining & work. The Foyer leads to stairs illuminated by glass block windows to a 2nd level containing the MBR, MB, Walk-In Closet, Laundry. Here too, on this level, is a small second BR with adjacent Full Bath. An Open Plan on 3rd level encompasses a light-filled LR with floor to ceiling corner windows, high ceilings with skylight, elegant FP, Dining Area & Kitchen extending to a cozy screened porch, patio & wooded hillside. 4th Level has small Family Room, elevated Office space, Half-Bath & access to Rooftop Terrace overlooking downtown Minneapolis. This house already has a shaft for an elevator (not installed) with openings for stops at all four levels. Please see additional artist commissioned house details in Supplements. All this in a stellar location, on two lots, steps from Walker Art Center and it's Sculpture Garden.
Location
State MN
County Hennepin
Zoning Residential-Single Family
Rooms
Basement Concrete, Partially Finished, Slab
Dining Room Living/Dining Room
Interior
Heating Forced Air, Radiant Floor
Cooling Central Air
Fireplaces Number 1
Fireplaces Type Living Room, Wood Burning
Fireplace Yes
Appliance Air-To-Air Exchanger, Dishwasher, Dryer, Exhaust Fan, Gas Water Heater, Range, Washer
Exterior
Parking Features Tuckunder Garage
Garage Spaces 2.0
Roof Type Age Over 8 Years,Asphalt
Building
Lot Description Irregular Lot
Story More Than 2 Stories
Foundation 1172
Sewer City Sewer/Connected
Water City Water/Connected
Level or Stories More Than 2 Stories
Structure Type Other,Stucco
New Construction false
Schools
School District Minneapolis
Read Less
Want to know what your home might be worth? Contact us for a FREE valuation!

Our team is ready to help you sell your home for the highest possible price ASAP






