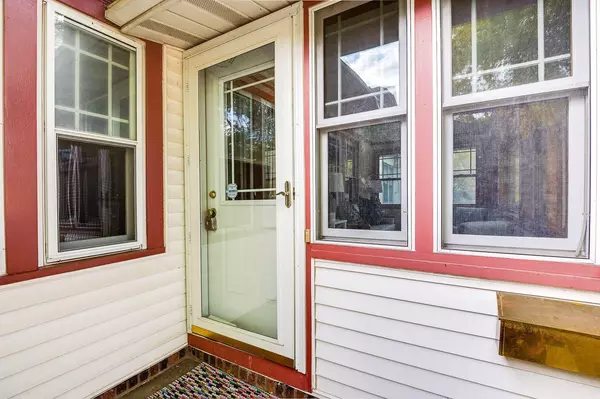$540,000
$539,000
0.2%For more information regarding the value of a property, please contact us for a free consultation.
4860 15th AVE S Minneapolis, MN 55417
4 Beds
3 Baths
2,494 SqFt
Key Details
Sold Price $540,000
Property Type Single Family Home
Sub Type Single Family Residence
Listing Status Sold
Purchase Type For Sale
Square Footage 2,494 sqft
Price per Sqft $216
Subdivision Blakemans 2Nd Add
MLS Listing ID 6262769
Sold Date 11/23/22
Bedrooms 4
Full Baths 2
Three Quarter Bath 1
Year Built 1924
Annual Tax Amount $6,527
Tax Year 2022
Contingent None
Lot Size 5,227 Sqft
Acres 0.12
Lot Dimensions 40 x 128 x 40 x 128
Property Description
Situated just steps from Minnehaha Creek, this gorgeous bungalow is sure to impress w/its stunning craftsman details & charming light-filled spaces. Enjoy sipping your morning coffee on the 4 season porch, w/panoramic views of the mature yard. Nestle in by the fireplace w/a good read or enjoy a lively conversation in the spacious living room. An adjoining formal dining room creates opportunities for fun get togethers w/family & friends. Prepare your favorite meals in the bright & cheery kitchen, which offers an abundance of cabinetry & counters, & a generous eat-in dining space. Nearby sit 2 ample beds & a beautifully updated bath. The expansive upper level is the ultimate retreat. Relax in the primary bedroom, complete w/bath & 2 adjoining rooms (use as a den, office, kids room, & more). Head to the cozy LL family room to watch your favorite movies, or work from home in the office. Soak up sunshine & fresh air on the private patio in the fenced backyard. What an incredible home!
Location
State MN
County Hennepin
Zoning Residential-Single Family
Rooms
Basement Daylight/Lookout Windows, Full, Partially Finished
Dining Room Eat In Kitchen, Living/Dining Room, Separate/Formal Dining Room
Interior
Heating Baseboard, Boiler, Hot Water
Cooling Window Unit(s)
Fireplaces Number 2
Fireplaces Type Family Room, Gas, Living Room
Fireplace Yes
Appliance Dishwasher, Dryer, Exhaust Fan, Gas Water Heater, Microwave, Range, Refrigerator, Washer
Exterior
Parking Features Detached, Concrete, Garage Door Opener
Garage Spaces 2.0
Fence Chain Link, Full, Privacy, Wood
Roof Type Asphalt,Pitched
Building
Lot Description Public Transit (w/in 6 blks), Tree Coverage - Medium
Story One and One Half
Foundation 948
Sewer City Sewer/Connected
Water City Water/Connected
Level or Stories One and One Half
Structure Type Brick/Stone,Vinyl Siding
New Construction false
Schools
School District Minneapolis
Read Less
Want to know what your home might be worth? Contact us for a FREE valuation!

Our team is ready to help you sell your home for the highest possible price ASAP






