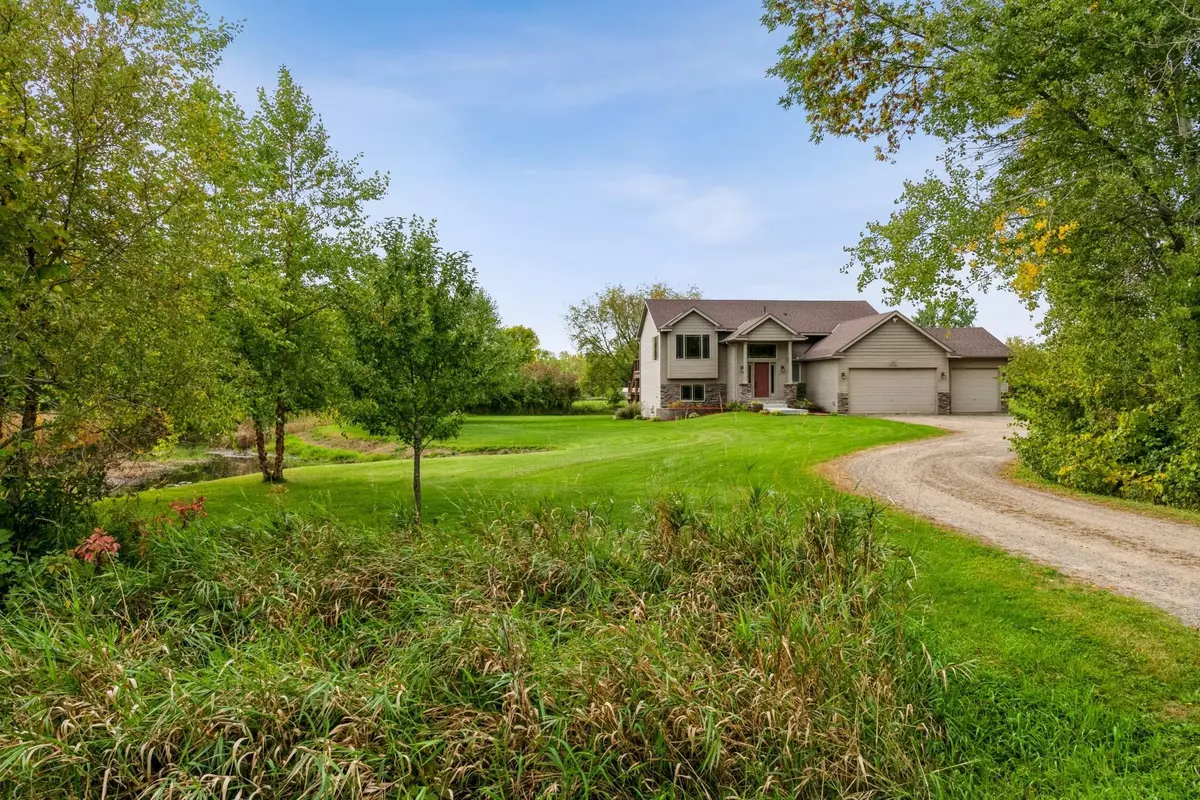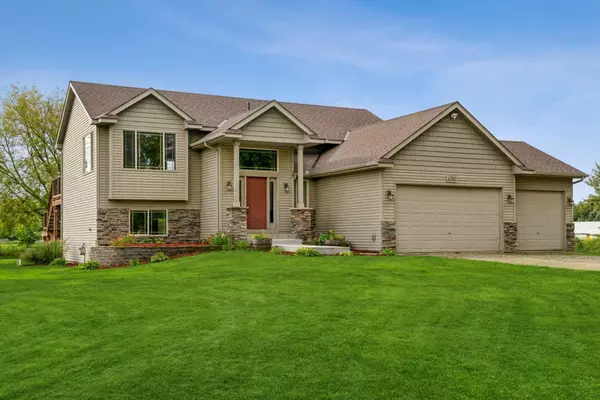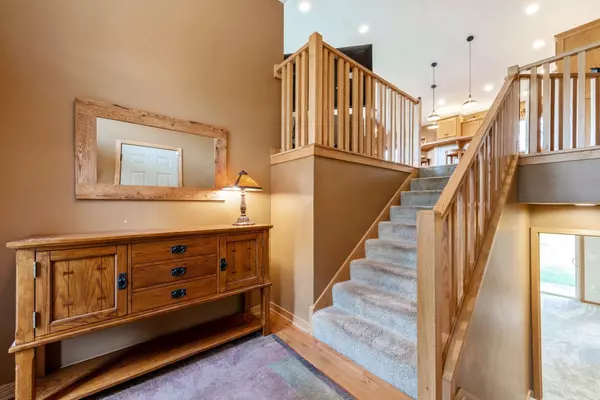$445,900
$429,900
3.7%For more information regarding the value of a property, please contact us for a free consultation.
6232 191st LN NW Nowthen, MN 55303
4 Beds
3 Baths
2,682 SqFt
Key Details
Sold Price $445,900
Property Type Single Family Home
Sub Type Single Family Residence
Listing Status Sold
Purchase Type For Sale
Square Footage 2,682 sqft
Price per Sqft $166
MLS Listing ID 6267797
Sold Date 11/18/22
Bedrooms 4
Full Baths 3
Year Built 2004
Annual Tax Amount $3,064
Tax Year 2021
Contingent None
Lot Size 2.500 Acres
Acres 2.5
Lot Dimensions 323x287
Property Description
Multiple Offers Received. Highest and Best due by Noon Saturday 10-8. Privacy abounds in this beautiful 4 bedroom 3 bath home w/ 3 car heated and insulated garage on a stunning 2.5 acre setting. As you come up the driveway you pass your own private pond. Then approach the house and the brand new concrete sidewalk. The two story foyer greets you as you enter the home. Move upstairs to the open concept living/dining/kitchen with vaulted ceiling. There are plenty of kitchen cabinets and a large center island. Access the large 22x16 deck and see the expansive views of trees and nature. The primary suite has a large walk in closet and huge master bath with separate whirlpool tub and tile shower. Another large bedroom with a walk in closet and full bath complete the upper level. The newly finished lower level features a huge family room, 2 more bedrooms and a brand new bathroom. Outside there is a great firepit area, raised bed gardens, and your very own pond.
Location
State MN
County Anoka
Zoning Residential-Single Family
Rooms
Basement Daylight/Lookout Windows, Finished, Full, Walkout
Dining Room Kitchen/Dining Room
Interior
Heating Forced Air
Cooling Central Air
Fireplace No
Appliance Dryer, Range, Refrigerator, Washer
Exterior
Parking Features Attached Garage, Gravel, Heated Garage
Garage Spaces 3.0
Waterfront Description Pond
Building
Lot Description Tree Coverage - Medium
Story Split Entry (Bi-Level)
Foundation 1482
Sewer Private Sewer
Water Well
Level or Stories Split Entry (Bi-Level)
Structure Type Brick/Stone,Metal Siding,Vinyl Siding
New Construction false
Schools
School District Anoka-Hennepin
Read Less
Want to know what your home might be worth? Contact us for a FREE valuation!

Our team is ready to help you sell your home for the highest possible price ASAP





