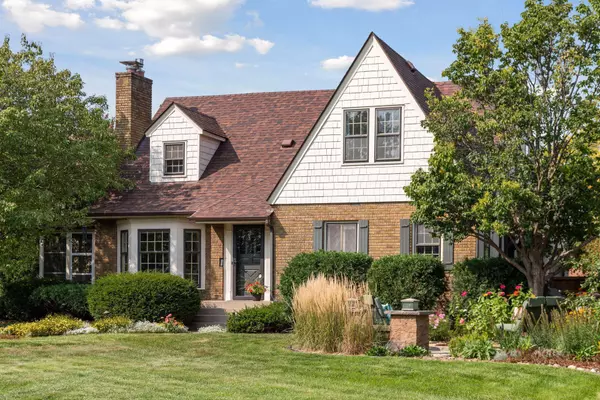$531,500
$550,000
3.4%For more information regarding the value of a property, please contact us for a free consultation.
1805 Saint Anthony Pkwy Minneapolis, MN 55418
3 Beds
3 Baths
2,305 SqFt
Key Details
Sold Price $531,500
Property Type Single Family Home
Sub Type Single Family Residence
Listing Status Sold
Purchase Type For Sale
Square Footage 2,305 sqft
Price per Sqft $230
Subdivision Olivet Add
MLS Listing ID 6264249
Sold Date 11/17/22
Bedrooms 3
Full Baths 1
Half Baths 1
Three Quarter Bath 1
Year Built 1940
Annual Tax Amount $6,361
Tax Year 2022
Contingent None
Lot Size 7,405 Sqft
Acres 0.17
Lot Dimensions 100x10x127x78x45
Property Description
Extraordinary opportunity on the Parkway! This stunning home offers exceptional curb appeal and is graced with lovely living spaces inside and out. Generous main living room welcomes you with gleaming hardwood floors and an elegant gas fireplace. Formal dining will accommodate large gatherings and features corner hutches with leaded glass. Updated kitchen boasts stainless steel appliances, beautiful cabinetry with 42" uppers and a cozy breakfast nook. Window-lined three-season porch is the perfect spot to escape with a book and the large main floor office provides ideal work from home capability. Lots of fun to be had in the lower level with comfortable family room and bar. Don't miss the incredible outdoor patio spaces with amazing gardens, built-in grill station (grill and smoker included), table and firepit and privacy fencing. Major updates include roof (2015), AC (2017) and furnace (2020).
Location
State MN
County Hennepin
Zoning Residential-Single Family
Rooms
Basement Block, Drain Tiled, Finished, Full, Storage Space, Sump Pump
Dining Room Breakfast Area, Eat In Kitchen, Separate/Formal Dining Room
Interior
Heating Forced Air
Cooling Central Air
Fireplaces Number 1
Fireplaces Type Gas, Living Room
Fireplace Yes
Appliance Dishwasher, Disposal, Dryer, Gas Water Heater, Microwave, Range, Refrigerator, Washer
Exterior
Parking Features Attached Garage, Concrete, Garage Door Opener
Garage Spaces 2.0
Fence Partial, Privacy, Wood
Pool None
Roof Type Age 8 Years or Less,Asphalt,Pitched
Building
Lot Description Public Transit (w/in 6 blks), Tree Coverage - Medium
Story One and One Half
Foundation 1167
Sewer City Sewer/Connected
Water City Water/Connected
Level or Stories One and One Half
Structure Type Brick/Stone,Stucco,Wood Siding
New Construction false
Schools
School District Minneapolis
Read Less
Want to know what your home might be worth? Contact us for a FREE valuation!

Our team is ready to help you sell your home for the highest possible price ASAP






