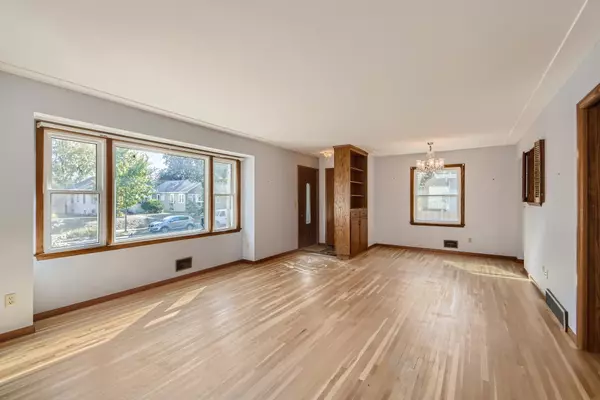$347,000
$325,000
6.8%For more information regarding the value of a property, please contact us for a free consultation.
3724 41st AVE S Minneapolis, MN 55406
3 Beds
2 Baths
1,203 SqFt
Key Details
Sold Price $347,000
Property Type Single Family Home
Sub Type Single Family Residence
Listing Status Sold
Purchase Type For Sale
Square Footage 1,203 sqft
Price per Sqft $288
Subdivision Edgewood Add
MLS Listing ID 6232535
Sold Date 11/17/22
Bedrooms 3
Full Baths 1
Three Quarter Bath 1
Year Built 1967
Annual Tax Amount $4,150
Tax Year 2022
Contingent None
Lot Size 6,534 Sqft
Acres 0.15
Lot Dimensions 51x129
Property Description
Welcome to this well-maintained property in the Longfellow Howe neighborhood! Large living room, spacious kitchen, big bedrooms, and nice hardwood floors throughout the upper level. Large 4th bedroom in basement with built-in wardrobe just needs an egress window. Completely open area of basement has a lot of potential for finishing and building equity! You can add a 5th bedroom and entertainment room, a bar area, or whatever your heart desires! There is a cubby for a 2nd fridge or deep freezer at the bottom of the stairs. Fenced in back yard is the perfect size for a patio or firepit to relax by. Huge 2 Car Garage with a workbench for all your projects! Updated windows, roof, and mechanicals. Very clean Minneapolis TISH Inspection Report, no repairs or work orders required. Just waiting for you to call home!
Location
State MN
County Hennepin
Zoning Residential-Single Family
Rooms
Basement Block, Daylight/Lookout Windows, Full, Partially Finished
Dining Room Informal Dining Room, Living/Dining Room
Interior
Heating Forced Air
Cooling Central Air
Fireplace No
Appliance Dryer, Exhaust Fan, Gas Water Heater, Range, Refrigerator, Washer
Exterior
Parking Features Detached, Asphalt, Garage Door Opener
Garage Spaces 2.0
Fence Chain Link, Wood
Building
Lot Description Public Transit (w/in 6 blks), Sod Included in Price, Tree Coverage - Light
Story One
Foundation 1203
Sewer City Sewer/Connected
Water City Water/Connected
Level or Stories One
Structure Type Vinyl Siding
New Construction false
Schools
School District Minneapolis
Read Less
Want to know what your home might be worth? Contact us for a FREE valuation!

Our team is ready to help you sell your home for the highest possible price ASAP






