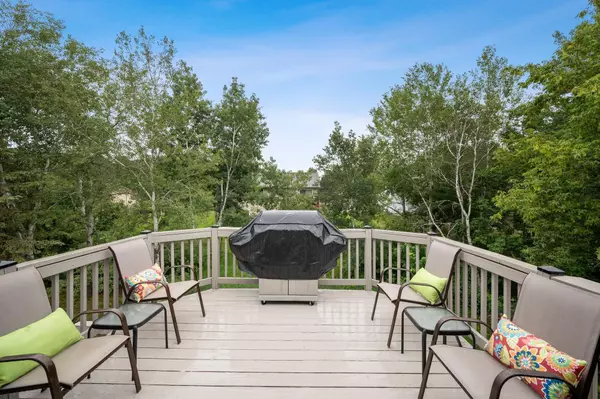$349,000
$349,000
For more information regarding the value of a property, please contact us for a free consultation.
13353 Killdeer ST NW Andover, MN 55304
4 Beds
2 Baths
1,601 SqFt
Key Details
Sold Price $349,000
Property Type Single Family Home
Sub Type Single Family Residence
Listing Status Sold
Purchase Type For Sale
Square Footage 1,601 sqft
Price per Sqft $217
Subdivision Emerald Glen
MLS Listing ID 6170084
Sold Date 11/09/22
Bedrooms 4
Full Baths 2
Year Built 1995
Annual Tax Amount $2,753
Tax Year 2021
Contingent None
Lot Size 0.270 Acres
Acres 0.27
Lot Dimensions 89x132x88x140
Property Description
Welcome to your home. Well maintained with terrific curb appeal in a sought-after Andover neighborhood. Entertain on the front patio (22x14) or the multi-tiered deck (12x12 + 12x9) overlooking mature trees with a fully fenced-in backyard. The home features four bedrooms, three car garage, and a walkout basement. Separate informal dining room with eat-in kitchen. Master bedroom with walkthrough bathroom. Have some fun with the built-in fish tank. Located in a desirable school district and close to parks, trails, shopping, and restaurants.
Location
State MN
County Anoka
Zoning Residential-Single Family
Rooms
Basement Block, Finished, Full, Walkout
Dining Room Eat In Kitchen, Informal Dining Room
Interior
Heating Forced Air
Cooling Central Air
Fireplace No
Appliance Dishwasher, Dryer, Freezer, Microwave, Range, Refrigerator, Washer
Exterior
Parking Features Attached Garage, Asphalt
Garage Spaces 3.0
Fence Chain Link, Full
Roof Type Age 8 Years or Less,Asphalt
Building
Lot Description Tree Coverage - Light
Story Split Entry (Bi-Level)
Foundation 1040
Sewer City Sewer/Connected
Water City Water/Connected
Level or Stories Split Entry (Bi-Level)
Structure Type Brick/Stone,Fiber Board
New Construction false
Schools
School District Anoka-Hennepin
Read Less
Want to know what your home might be worth? Contact us for a FREE valuation!

Our team is ready to help you sell your home for the highest possible price ASAP





