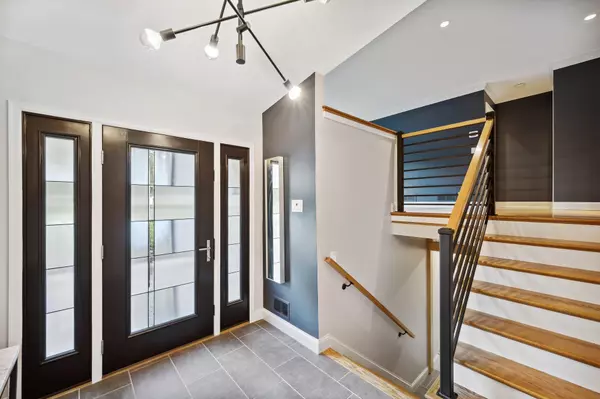$460,000
$460,000
For more information regarding the value of a property, please contact us for a free consultation.
4490 147th LN NW Andover, MN 55304
3 Beds
2 Baths
2,496 SqFt
Key Details
Sold Price $460,000
Property Type Single Family Home
Sub Type Single Family Residence
Listing Status Sold
Purchase Type For Sale
Square Footage 2,496 sqft
Price per Sqft $184
Subdivision Meadowood
MLS Listing ID 6264760
Sold Date 11/09/22
Bedrooms 3
Full Baths 1
Three Quarter Bath 1
Year Built 1981
Annual Tax Amount $3,859
Tax Year 2022
Contingent None
Lot Size 1.000 Acres
Acres 1.0
Lot Dimensions 215x203x215x203
Property Description
This is not your average split! Homeowner hired a master craftsman who spent over 3000 hrs renovating this house during the last 5 years - it truly must be seen to be believed. Set on an acre lot, this home features a spectacular eat-in kitchen with modern design and dramatic lighting. Every detail is well thought out with clever storage, quartz countertops and a vented Bosch induction cooktop. You'll enjoy our great weather bug-free in cedar screened porch, surrounded by nature. The master suite is full of light with access to the deck and a wood fireplace. It features a custom bathroom with heated floors, heated towel bar, a gorgeous stone shower and a BainUltra air jet bath. The LL has been fully remodeled and boasts a new furnace and Enviro gas fireplace. Last but not least - attached to the 3-car garage is a heated and cooled 18x22 workshop with ample storage for all your tools and toys. Wired for 220, this shop is perfect for tackling all the big projects! Come take a look.
Location
State MN
County Anoka
Zoning Residential-Single Family
Rooms
Basement Block, Daylight/Lookout Windows, Egress Window(s), Finished, Full
Dining Room Eat In Kitchen, Separate/Formal Dining Room
Interior
Heating Forced Air, Radiant Floor
Cooling Central Air
Fireplaces Number 2
Fireplaces Type Two Sided, Family Room, Gas, Primary Bedroom, Wood Burning
Fireplace Yes
Appliance Cooktop, Dishwasher, Dryer, Exhaust Fan, Humidifier, Gas Water Heater, Water Filtration System, Microwave, Refrigerator, Wall Oven, Washer, Water Softener Owned
Exterior
Parking Features Attached Garage, Asphalt, Garage Door Opener, Heated Garage, Insulated Garage
Garage Spaces 4.0
Fence None
Pool None
Roof Type Asphalt
Building
Lot Description Corner Lot, Tree Coverage - Medium
Story Split Entry (Bi-Level)
Foundation 1232
Sewer Private Sewer
Water Private, Well
Level or Stories Split Entry (Bi-Level)
Structure Type Brick/Stone,Fiber Cement
New Construction false
Schools
School District Anoka-Hennepin
Read Less
Want to know what your home might be worth? Contact us for a FREE valuation!

Our team is ready to help you sell your home for the highest possible price ASAP





