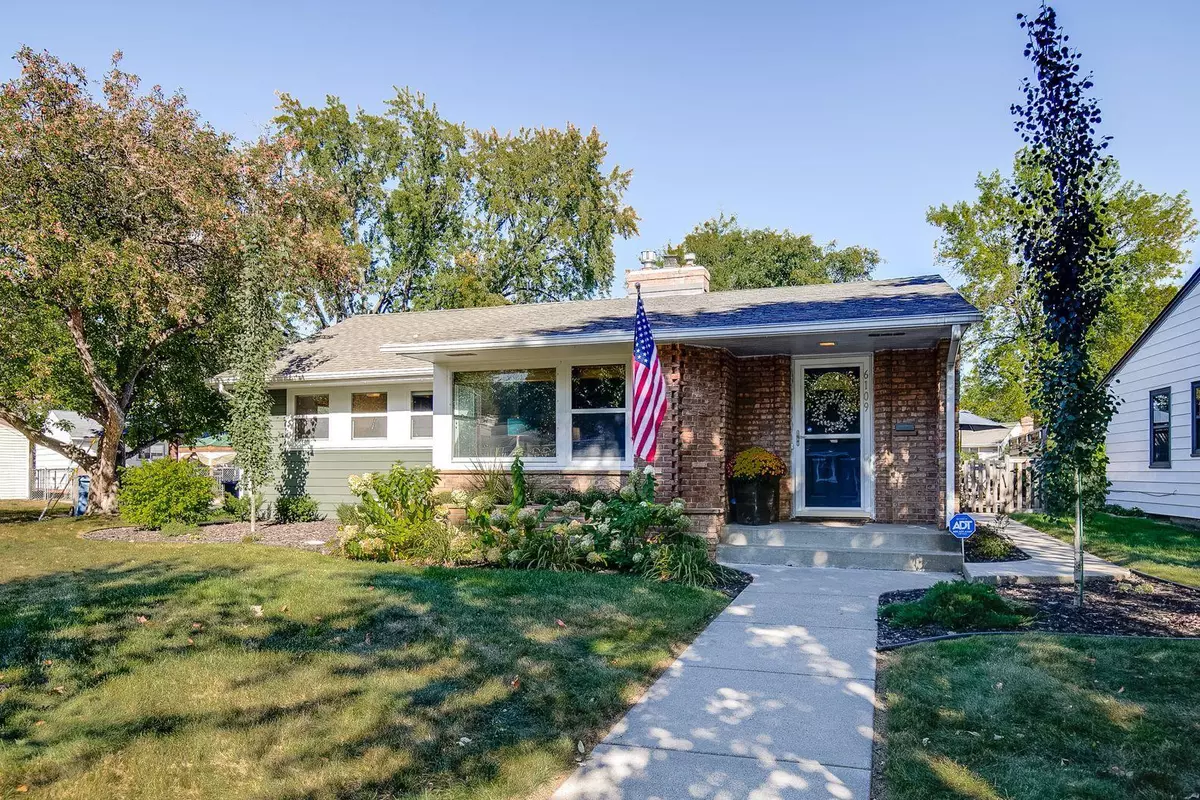$404,000
$399,000
1.3%For more information regarding the value of a property, please contact us for a free consultation.
6109 Loren DR Minneapolis, MN 55417
4 Beds
2 Baths
1,732 SqFt
Key Details
Sold Price $404,000
Property Type Single Family Home
Sub Type Single Family Residence
Listing Status Sold
Purchase Type For Sale
Square Footage 1,732 sqft
Price per Sqft $233
Subdivision Franklin Nurserys 2Nd Add
MLS Listing ID 6263489
Sold Date 11/04/22
Bedrooms 4
Full Baths 1
Three Quarter Bath 1
Year Built 1952
Annual Tax Amount $4,058
Tax Year 2022
Contingent None
Lot Size 8,276 Sqft
Acres 0.19
Lot Dimensions 85 x 211 x 196
Property Description
This impeccably cared for home, nestled on a charming street awaits you! Experience classic mid-century details, gorgeous hardwood floors, light-filled rooms, & updates throughout. On cool, Fall nights, cozy up in the living room w/your favorite book beside the wood burning fireplace. Entertain family & friends in the adjoining dining area. Cook to your heart’s content in the spacious eat-in kitchen, featuring newer SS appliances & plentiful cabinet space. Retreat down the hall to three generously sized bedrooms & a full bath where you will find delightful vintage details. Enjoy even more finished space in the home’s updated lower level. Relax & binge your favorite show in the family room. Nearby a 4th bedroom, workroom, ¾ bath, & laundry room complete this level. Spend time in the sunny, 3-season porch w/panoramic views of the fully fenced backyard. Step out to the patio or roast marshmallows over the firepit; this yard has it all! What an incredible opportunity to own this gem!
Location
State MN
County Hennepin
Zoning Residential-Single Family
Rooms
Basement Full, Partially Finished
Dining Room Living/Dining Room, Separate/Formal Dining Room
Interior
Heating Forced Air
Cooling Central Air
Fireplaces Number 2
Fireplaces Type Family Room, Gas, Living Room, Wood Burning
Fireplace Yes
Appliance Dishwasher, Dryer, Gas Water Heater, Microwave, Range, Refrigerator, Washer
Exterior
Garage Detached, Concrete
Garage Spaces 1.0
Fence Full, Wood
Roof Type Asphalt,Pitched
Building
Lot Description Public Transit (w/in 6 blks), Irregular Lot, Tree Coverage - Medium
Story One
Foundation 889
Sewer City Sewer/Connected
Water City Water/Connected
Level or Stories One
Structure Type Brick/Stone,Fiber Board
New Construction false
Schools
School District Minneapolis
Read Less
Want to know what your home might be worth? Contact us for a FREE valuation!

Our team is ready to help you sell your home for the highest possible price ASAP






