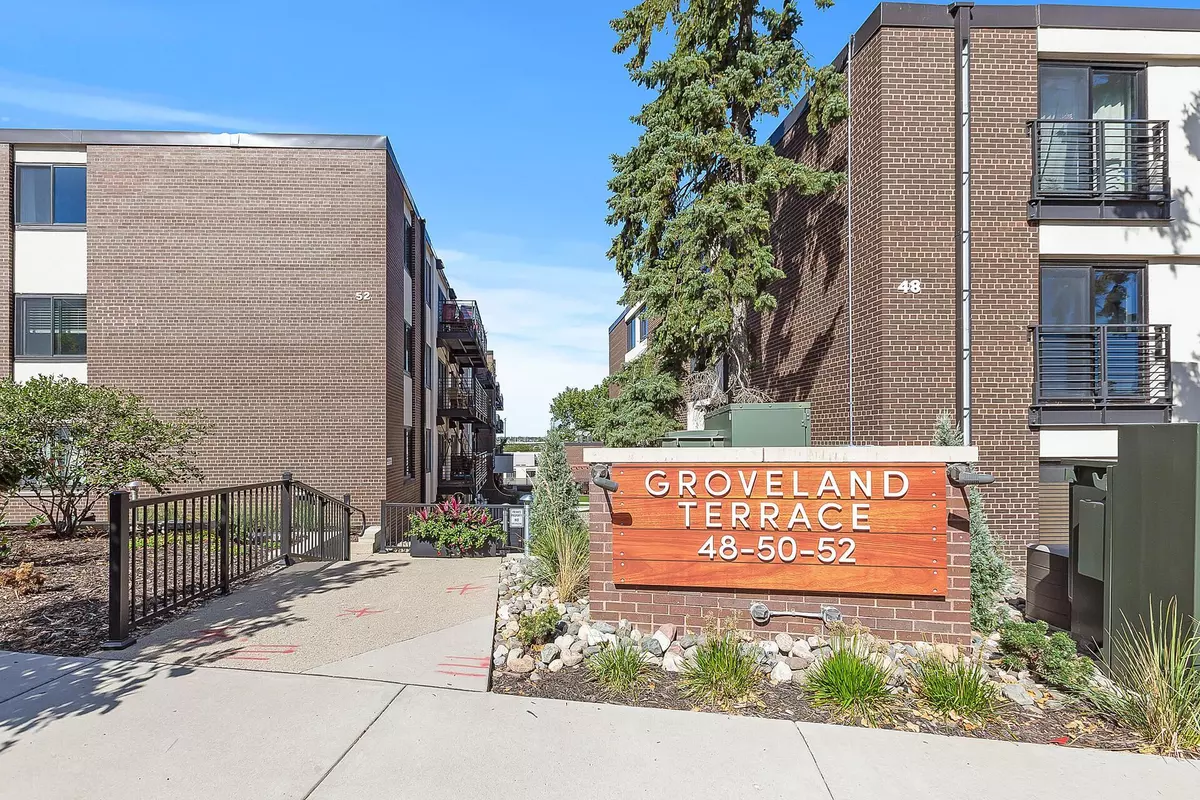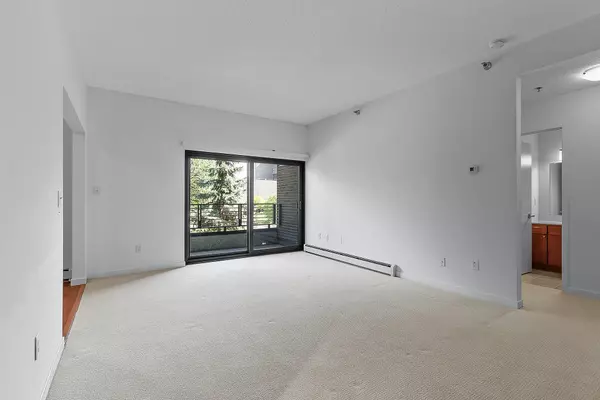$165,000
$159,900
3.2%For more information regarding the value of a property, please contact us for a free consultation.
50 Groveland TER #C106 Minneapolis, MN 55403
1 Bed
1 Bath
808 SqFt
Key Details
Sold Price $165,000
Property Type Condo
Sub Type High Rise
Listing Status Sold
Purchase Type For Sale
Square Footage 808 sqft
Price per Sqft $204
Subdivision Groveland Terrace
MLS Listing ID 6235851
Sold Date 10/31/22
Bedrooms 1
Three Quarter Bath 1
HOA Fees $417/mo
Year Built 1967
Annual Tax Amount $2,467
Tax Year 2022
Contingent None
Lot Dimensions COMMON
Property Description
Rare opportunity to own a great 1 bedroom, 1 bath end-unit condo close to downtown and all the best the city life has to offer! This condo with its 9 ft ceilings offers great features beginning with a state-of-the-art secure building, downtown views, heated parking garage, outdoor pool, resident’s gym, club room and more! Kitchen features granite counters, hardwood floors, stainless appliances, contemporary cabinets, and a breakfast nook area. The living room is carpeted and leads out to a great balcony. The carpeted bedroom has lots of natural light and a walk-in closet with a hookup for washer and dryer for the ultimate in convenience. Calling this condo home means you’re also walking distance to the Walker Art Museum, Sculpture Garden, Minneapolis Farmer’s Market, local parks and trails and so much more. With a short commute to downtown and easy interstate access, this condo is convenient to as many shopping and dining options as you can imagine! Come see this one before it’s gone!
Location
State MN
County Hennepin
Zoning Residential-Multi-Family
Rooms
Family Room Amusement/Party Room, Exercise Room
Basement None
Dining Room Breakfast Area
Interior
Heating Baseboard
Cooling Central Air
Fireplace No
Appliance Dishwasher, Microwave, Range, Refrigerator
Exterior
Garage Assigned, Attached Garage, Heated Garage, Secured, Underground
Garage Spaces 1.0
Pool Below Ground, Heated, Outdoor Pool, Shared
Roof Type Flat
Building
Lot Description Public Transit (w/in 6 blks), Tree Coverage - Medium
Story One
Foundation 808
Sewer City Sewer/Connected
Water City Water/Connected
Level or Stories One
Structure Type Brick/Stone,Stucco
New Construction false
Schools
School District Minneapolis
Others
HOA Fee Include Maintenance Structure,Hazard Insurance,Heating,Maintenance Grounds,Parking,Professional Mgmt,Trash,Shared Amenities,Lawn Care,Water
Restrictions Pets - Cats Allowed,Pets - Dogs Allowed,Pets - Number Limit
Read Less
Want to know what your home might be worth? Contact us for a FREE valuation!

Our team is ready to help you sell your home for the highest possible price ASAP






