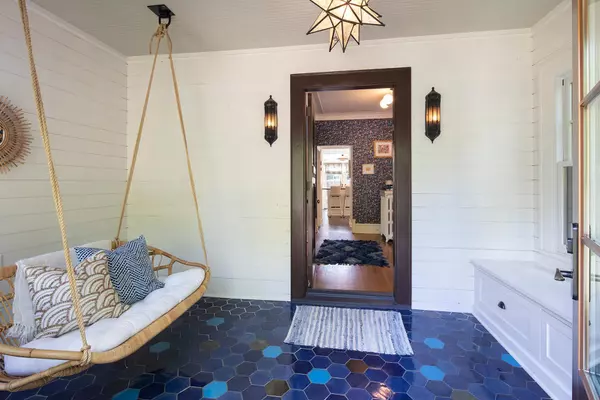$971,000
$975,000
0.4%For more information regarding the value of a property, please contact us for a free consultation.
1916 Penn AVE S Minneapolis, MN 55405
5 Beds
4 Baths
3,858 SqFt
Key Details
Sold Price $971,000
Property Type Single Family Home
Sub Type Single Family Residence
Listing Status Sold
Purchase Type For Sale
Square Footage 3,858 sqft
Price per Sqft $251
Subdivision Kenwood
MLS Listing ID 6265582
Sold Date 10/28/22
Bedrooms 5
Full Baths 2
Half Baths 1
Three Quarter Bath 1
Year Built 1913
Annual Tax Amount $12,160
Tax Year 2022
Contingent None
Lot Size 6,534 Sqft
Acres 0.15
Lot Dimensions E 64X132X64X33X60
Property Description
Creatively timeless Kenwood residence that thoughtfully intermingles historic architectural details, modern-day luxurious and stylish accents. Light-infused grand public spaces, charming sunporch entry, custom built-ins, voluminous family room, design infused kitchen with gathering island, charming bedroom spaces, designer baths, window wrapped office, tree-top third floor with picturesque vistas, attached garage and private outdoor wrap-around courtyard with multiple sitting areas. Additionally, a one-of-a-kind customized lower level retreat complete with – heated polished concrete flooring, sitting area, flex-space laundry/work, sauna, tailored bathroom and abundant storage. This exceptional home with matching location, is exquisitely updated and provides the quintessential Minneapolis Lakes lifestyle with all things urban at your fingertips – verdant parks, beautiful chain of lakes, scenic trails, water activities, art, shopping, cafes and much more.
Location
State MN
County Hennepin
Zoning Residential-Single Family
Rooms
Basement Block, Daylight/Lookout Windows, Finished, Full
Dining Room Breakfast Area, Separate/Formal Dining Room
Interior
Heating Forced Air, Hot Water, Radiant Floor
Cooling None
Fireplaces Number 1
Fireplaces Type Gas, Living Room
Fireplace Yes
Appliance Air-To-Air Exchanger, Dishwasher, Dryer, Exhaust Fan, Microwave, Range, Refrigerator, Washer
Exterior
Parking Features Attached Garage, Garage Door Opener
Garage Spaces 2.0
Fence Full, Wood
Roof Type Age 8 Years or Less,Asphalt
Building
Lot Description Irregular Lot, Tree Coverage - Medium
Story More Than 2 Stories
Foundation 1738
Sewer City Sewer/Connected
Water City Water/Connected
Level or Stories More Than 2 Stories
Structure Type Stucco
New Construction false
Schools
School District Minneapolis
Read Less
Want to know what your home might be worth? Contact us for a FREE valuation!

Our team is ready to help you sell your home for the highest possible price ASAP






