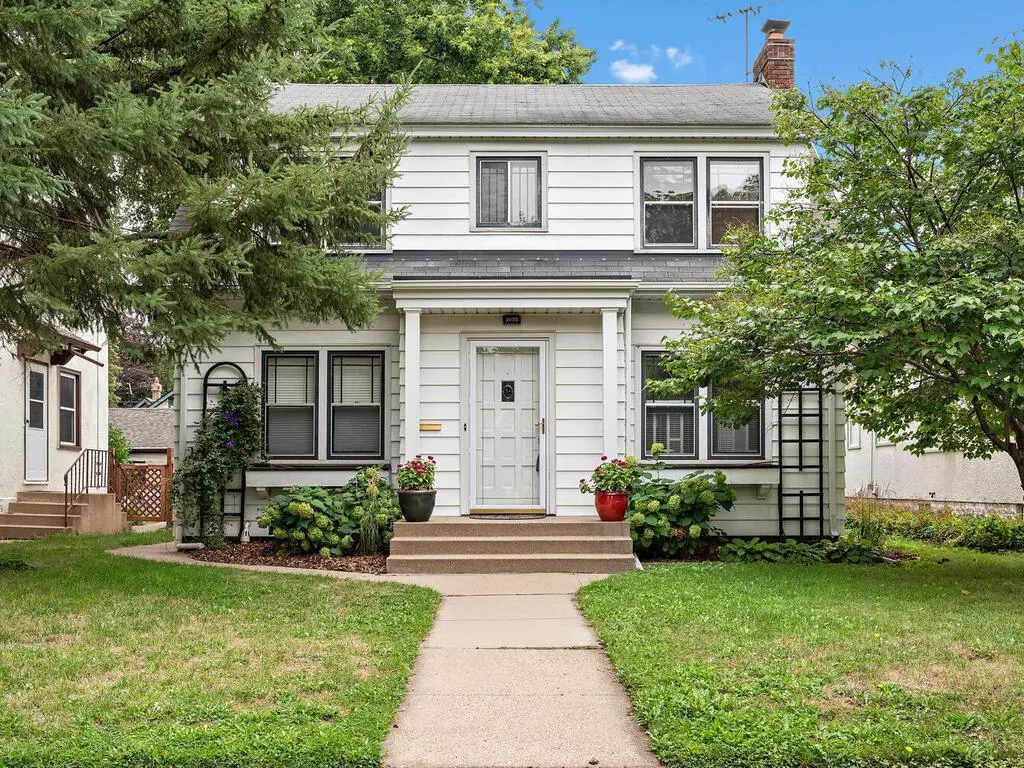$290,000
$299,900
3.3%For more information regarding the value of a property, please contact us for a free consultation.
3035 35th AVE S Minneapolis, MN 55406
3 Beds
2 Baths
1,754 SqFt
Key Details
Sold Price $290,000
Property Type Single Family Home
Sub Type Single Family Residence
Listing Status Sold
Purchase Type For Sale
Square Footage 1,754 sqft
Price per Sqft $165
Subdivision Second Div Of Seven Oak Acres
MLS Listing ID 6249338
Sold Date 10/31/22
Bedrooms 3
Full Baths 1
Half Baths 1
Year Built 1929
Annual Tax Amount $4,345
Tax Year 2022
Contingent None
Lot Size 5,227 Sqft
Acres 0.12
Lot Dimensions 40x128
Property Description
Charming two-story located in the highly sought after Longfellow neighborhood. Front entry with storage closet and tile floor. Spacious main floor living room with wood burning fire place. Separate formal dining room. Kitchen features gas range, microwave and refrigerator, kitchen sink with kitchen window. Eat-in kitchen dining area. Large three season porch off back of home great for mud-room or additional seating area. Walk-out from porch to fully-fenced in back yard and oversized two car garage. Upstairs features three good size bedrooms on one level. Full bath with subway tile shower surround and original hex tile flooring. Lower level features family room/ amusement room, laundry, and 1/2 bath. Lower level workshop and storage area. You will love the location of this adorable home just steps from restaurants, coffee shops, shopping, parks and trails and much more. Great walkability and easy access to 55/ light rail.
Location
State MN
County Hennepin
Zoning Residential-Single Family
Rooms
Basement Block, Drain Tiled, Full, Partially Finished, Sump Pump
Dining Room Separate/Formal Dining Room
Interior
Heating Boiler, Radiator(s), Radiant
Cooling Window Unit(s)
Fireplaces Number 1
Fireplaces Type Family Room, Free Standing, Gas, Living Room, Wood Burning
Fireplace Yes
Appliance Dryer, Exhaust Fan, Microwave, Range, Refrigerator, Washer
Exterior
Garage Detached, Concrete, Garage Door Opener
Garage Spaces 2.0
Fence Chain Link, Full
Pool None
Roof Type Age Over 8 Years,Asphalt
Building
Lot Description Public Transit (w/in 6 blks), Tree Coverage - Medium
Story Two
Foundation 720
Sewer City Sewer/Connected
Water City Water/Connected
Level or Stories Two
Structure Type Steel Siding
New Construction false
Schools
School District Minneapolis
Read Less
Want to know what your home might be worth? Contact us for a FREE valuation!

Our team is ready to help you sell your home for the highest possible price ASAP






