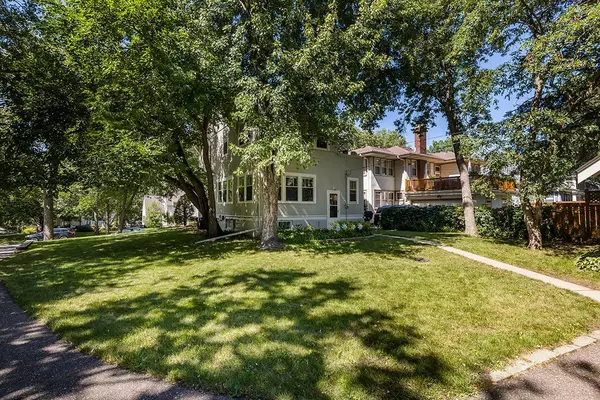$775,000
$775,000
For more information regarding the value of a property, please contact us for a free consultation.
4833 Fremont AVE S Minneapolis, MN 55419
5 Beds
2 Baths
2,411 SqFt
Key Details
Sold Price $775,000
Property Type Single Family Home
Sub Type Single Family Residence
Listing Status Sold
Purchase Type For Sale
Square Footage 2,411 sqft
Price per Sqft $321
Subdivision Rgt Fifth Div Remington Park
MLS Listing ID 6247408
Sold Date 10/21/22
Bedrooms 5
Full Baths 1
Three Quarter Bath 1
Year Built 1913
Annual Tax Amount $10,072
Tax Year 2022
Contingent None
Lot Size 10,890 Sqft
Acres 0.25
Lot Dimensions 80x135
Property Description
This beautiful 2+ story home sits on a coveted double lot on fabulous Fremont Avenue South! It’s a short walk or bike ride to Lake Harriet, Minnehaha Creek Parkway, schools, and popular restaurants and shops. The main floor has a relaxing front screen porch, spacious living and dining rooms with wonderful original woodwork, cozy family room, and charming newer kitchen with custom cabinetry, quartz countertops, and heated floors. The owner’s bedroom is very spacious and has 8 windows, a large closet with built-in organizers, and a private balcony. The 3rd floor has 1 large room with excellent ceiling height and can serve as a bedroom, family room, or office. Both bathrooms have heated floors. The large double lot is .25 acres and has mature trees and a new irrigation system. There is a private driveway with double garage in back of the home. The house sits on the north half of the lot providing great southern sun and big back and side yards.
Location
State MN
County Hennepin
Zoning Residential-Single Family
Rooms
Basement Block, Egress Window(s), Full, Partially Finished
Dining Room Informal Dining Room
Interior
Heating Hot Water
Cooling Central Air
Fireplaces Number 1
Fireplaces Type Gas, Living Room
Fireplace Yes
Appliance Dishwasher, Exhaust Fan, Microwave, Range, Refrigerator
Exterior
Parking Features Detached, Asphalt, Garage Door Opener
Garage Spaces 2.0
Roof Type Age Over 8 Years,Asphalt
Building
Lot Description Public Transit (w/in 6 blks), Tree Coverage - Medium
Story More Than 2 Stories
Foundation 850
Sewer City Sewer/Connected
Water City Water/Connected
Level or Stories More Than 2 Stories
Structure Type Stucco
New Construction false
Schools
School District Minneapolis
Read Less
Want to know what your home might be worth? Contact us for a FREE valuation!

Our team is ready to help you sell your home for the highest possible price ASAP






