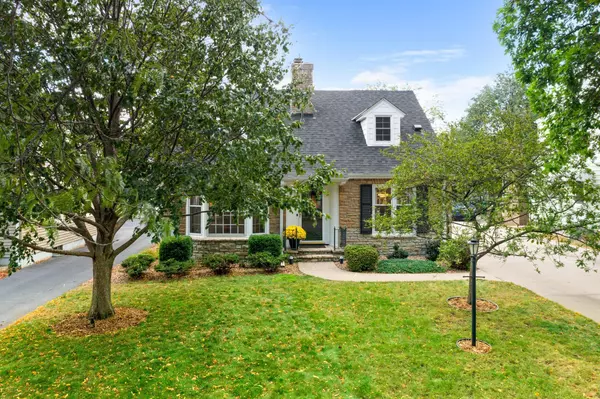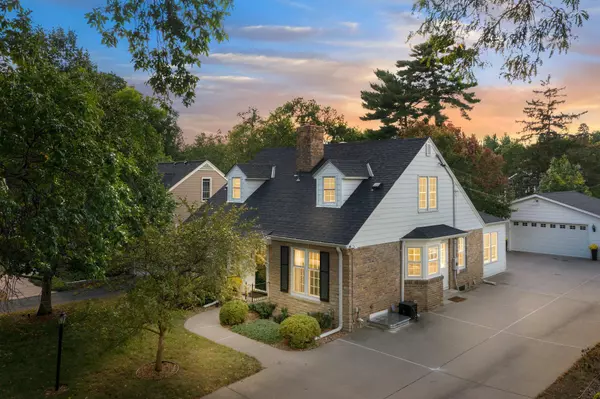$555,000
$525,000
5.7%For more information regarding the value of a property, please contact us for a free consultation.
3920 Yosemite AVE S Saint Louis Park, MN 55416
4 Beds
3 Baths
2,638 SqFt
Key Details
Sold Price $555,000
Property Type Single Family Home
Sub Type Single Family Residence
Listing Status Sold
Purchase Type For Sale
Square Footage 2,638 sqft
Price per Sqft $210
Subdivision Meadowbrook Add
MLS Listing ID 6264968
Sold Date 10/21/22
Bedrooms 4
Full Baths 1
Three Quarter Bath 2
Year Built 1940
Annual Tax Amount $5,730
Tax Year 2022
Contingent None
Lot Size 8,276 Sqft
Acres 0.19
Lot Dimensions 50x168
Property Description
This was the original model home of the neighborhood! Great curb appeal, charming and updated, w/ HW & tile floors, coved ceilings & arched doorways. Lovely multi-paned windows; two bay windows. Extra tall ceiling ht in LL. Current owners spent $150K in upgrades: remodeled bsmt, new lighting, interior paint, carpet, roof, AC, WH, water softener, radon mitigation, drain tile, sump pump & landscaping. New spray foam insulation added to upstairs attics. Beautiful yard w/perennials & paver patio; fully fenced bkyd; 2.5 stall insulated & finished gar. One main flr BR has windows on 3 sides & walks out to the bkyd & patio. This rm could also be a sunroom or ofc! Walk to restaurants, shopping, parks, & Cedar Lake Trail. Quick access to highway 100; home is half mile from the future Wooddale Green Line Ext light rail stop. See suppls for Home Highlights, Disclosures & Neighborhood Amenities.
Location
State MN
County Hennepin
Zoning Residential-Single Family
Rooms
Basement Drain Tiled, Egress Window(s), Finished, Full, Sump Pump
Dining Room Separate/Formal Dining Room
Interior
Heating Baseboard, Forced Air
Cooling Central Air
Fireplaces Number 2
Fireplaces Type Family Room, Gas, Living Room
Fireplace Yes
Appliance Dishwasher, Disposal, Dryer, Exhaust Fan, Humidifier, Gas Water Heater, Microwave, Range, Refrigerator, Washer, Water Softener Owned
Exterior
Garage Detached, Concrete, Garage Door Opener, Insulated Garage
Garage Spaces 2.0
Fence Full, Wood
Pool None
Roof Type Age 8 Years or Less,Asphalt
Building
Lot Description Public Transit (w/in 6 blks), Tree Coverage - Light
Story One and One Half
Foundation 1116
Sewer City Sewer/Connected
Water City Water/Connected
Level or Stories One and One Half
Structure Type Brick/Stone,Wood Siding
New Construction false
Schools
School District St. Louis Park
Read Less
Want to know what your home might be worth? Contact us for a FREE valuation!

Our team is ready to help you sell your home for the highest possible price ASAP






