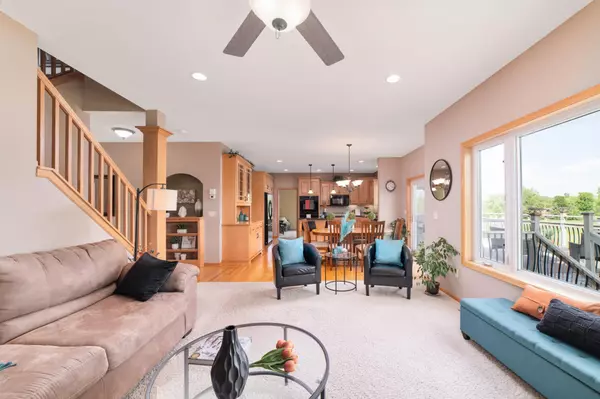$694,500
$699,900
0.8%For more information regarding the value of a property, please contact us for a free consultation.
11180 Red Leaf DR Rogers, MN 55374
5 Beds
4 Baths
3,336 SqFt
Key Details
Sold Price $694,500
Property Type Single Family Home
Sub Type Single Family Residence
Listing Status Sold
Purchase Type For Sale
Square Footage 3,336 sqft
Price per Sqft $208
Subdivision Three Rivers Estates 2Nd Add
MLS Listing ID 6179951
Sold Date 10/14/22
Bedrooms 5
Full Baths 1
Half Baths 2
Three Quarter Bath 1
Year Built 2005
Annual Tax Amount $6,534
Tax Year 2022
Contingent None
Lot Size 3.110 Acres
Acres 3.11
Lot Dimensions Irregular
Property Description
NEW ROOOF TO BE INSTALLED PRIOR TO CLOSING! 3+ acres of beautifully green lawn, 4 stall heated/insulated garage, front porch, massive deck, screened in porch, patio, sunroom, workout room, 4 bedrooms on one level, main floor bedroom/office, and that's just to start with. As soon as you enter through the welcoming front porch you will notice how well this original owner home has been taken care of. The large kitchen has views over the backyard plus entrance onto the deck and is laid out perfectly for entertaining. Having the main level laundry room immediately off the mud room and entrance to the garage is so convenient. Plus, work from home with a view from your main level office or bedroom. Upstairs are 4 large bedrooms with the gorgeous master suite looking out over the well-manicured lawn, spacious master bath and huge walk-in closet. The lower-level walkout features a workout room, oversized family room, bathroom #4, roughed in wet bar, and was designed for future bedroom #6.
Location
State MN
County Hennepin
Zoning Residential-Single Family
Rooms
Basement Finished, Full, Walkout
Dining Room Eat In Kitchen, Informal Dining Room
Interior
Heating Forced Air
Cooling Central Air
Fireplaces Number 1
Fireplaces Type Living Room
Fireplace Yes
Appliance Air-To-Air Exchanger, Cooktop, Dishwasher, Disposal, Dryer, Electric Water Heater, Freezer, Humidifier, Microwave, Range, Refrigerator, Wall Oven, Washer, Water Softener Owned
Exterior
Garage Attached Garage, Asphalt, Heated Garage, Insulated Garage
Garage Spaces 4.0
Roof Type Asphalt
Building
Lot Description Irregular Lot, Tree Coverage - Light, Underground Utilities
Story Modified Two Story
Foundation 2144
Sewer Private Sewer, Tank with Drainage Field
Water Private, Well
Level or Stories Modified Two Story
Structure Type Brick/Stone,Vinyl Siding,Wood Siding
New Construction false
Schools
School District Buffalo-Hanover-Montrose
Read Less
Want to know what your home might be worth? Contact us for a FREE valuation!

Our team is ready to help you sell your home for the highest possible price ASAP






