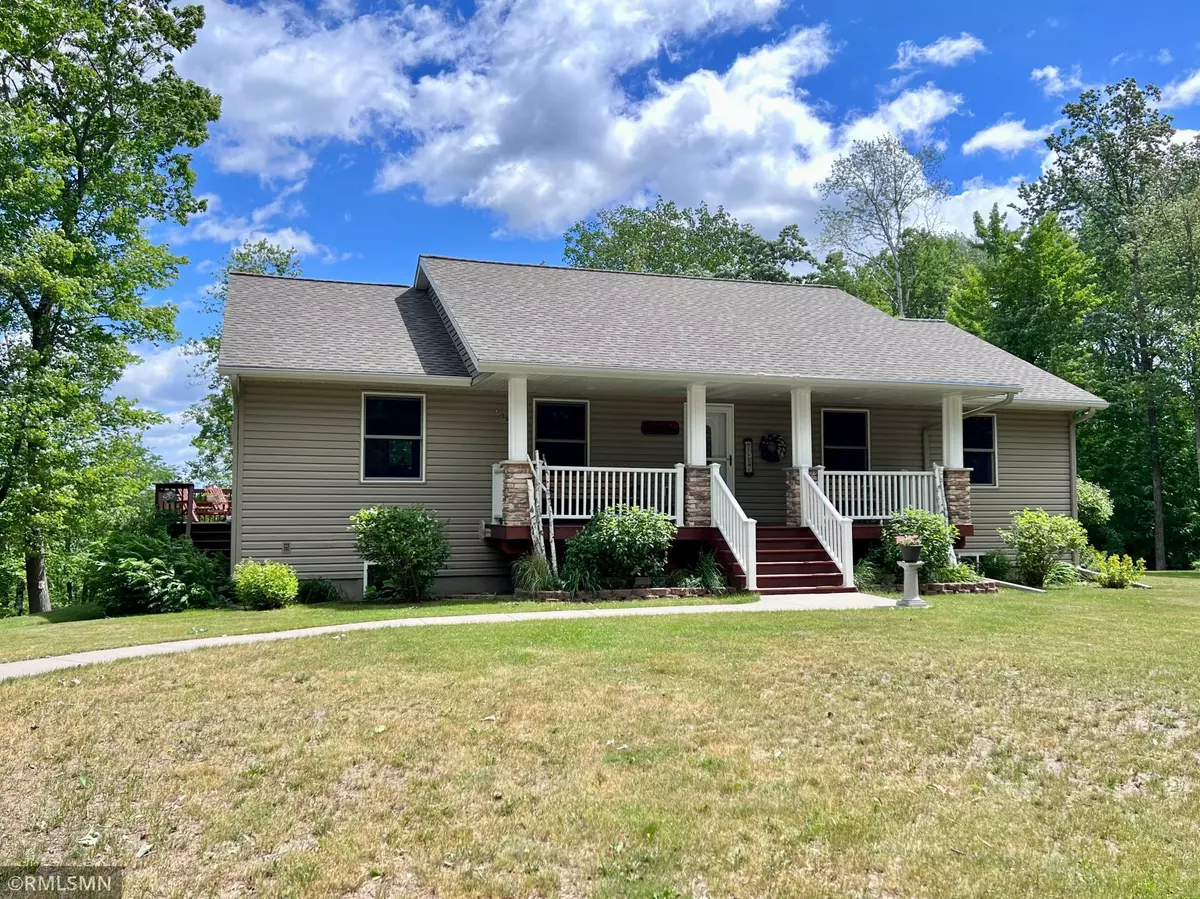$405,000
$405,000
For more information regarding the value of a property, please contact us for a free consultation.
2828 W River RD Mora, MN 55051
4 Beds
3 Baths
2,805 SqFt
Key Details
Sold Price $405,000
Property Type Single Family Home
Sub Type Single Family Residence
Listing Status Sold
Purchase Type For Sale
Square Footage 2,805 sqft
Price per Sqft $144
Subdivision Snake River View 1St Add
MLS Listing ID 6222993
Sold Date 10/03/22
Bedrooms 4
Full Baths 2
Three Quarter Bath 1
Year Built 2007
Annual Tax Amount $4,312
Tax Year 2022
Contingent None
Lot Size 3.680 Acres
Acres 3.68
Lot Dimensions 193x700x220x787
Property Description
Wonderful opportunity to own this stunning home on the Snake River! This home has been meticulously maintained by the original owners who thoughtfully built and designed the space. This 4 BD, 3 BA home has an open concept layout and natural light floods in through windows overlooking the private treed backyard and deck. Enjoy the comfortable lower level, complete with a bedroom, den, second kitchen and full bathroom. Spacious storage closets and an additional heated/air conditioned tuck under garage is a great space with endless possibilities. Outside lush perennial gardens are abundant throughout the property. Large detached garage features multiple doors, sheet rocked walls/ceilings and has a walk-up attic for extra storage or studio space. A separate mowed road leads to the river frontage beyond the yard. Store your river gear in the red cedar shed and enjoy river & camping adventures for years to come. Don't miss out on this rare gem!
Location
State MN
County Kanabec
Zoning Residential-Single Family
Body of Water Snake River
Rooms
Basement Daylight/Lookout Windows, Drain Tiled, Drainage System, Egress Window(s), Finished, Full, Insulating Concrete Forms, Slab, Sump Pump, Walkout
Dining Room Eat In Kitchen, Informal Dining Room, Kitchen/Dining Room, Living/Dining Room
Interior
Heating Forced Air, Fireplace(s)
Cooling Central Air
Fireplaces Number 1
Fireplaces Type Gas, Living Room, Stone
Fireplace Yes
Appliance Air-To-Air Exchanger, Dishwasher, Dryer, Electric Water Heater, Water Filtration System, Microwave, Range, Refrigerator, Washer, Water Softener Owned
Exterior
Parking Features Attached Garage, Detached, Concrete, Garage Door Opener, Heated Garage, Insulated Garage, Multiple Garages, Tuckunder Garage
Garage Spaces 3.0
Fence None
Pool None
Waterfront Description River Front
View See Remarks
Roof Type Age 8 Years or Less,Asphalt
Road Frontage No
Building
Lot Description Accessible Shoreline, Irregular Lot, Tree Coverage - Heavy, Tree Coverage - Medium
Story One
Foundation 1650
Sewer Private Sewer, Tank with Drainage Field
Water Drilled, Private, Well
Level or Stories One
Structure Type Brick/Stone,Metal Siding,Vinyl Siding
New Construction false
Schools
School District Mora
Read Less
Want to know what your home might be worth? Contact us for a FREE valuation!

Our team is ready to help you sell your home for the highest possible price ASAP





