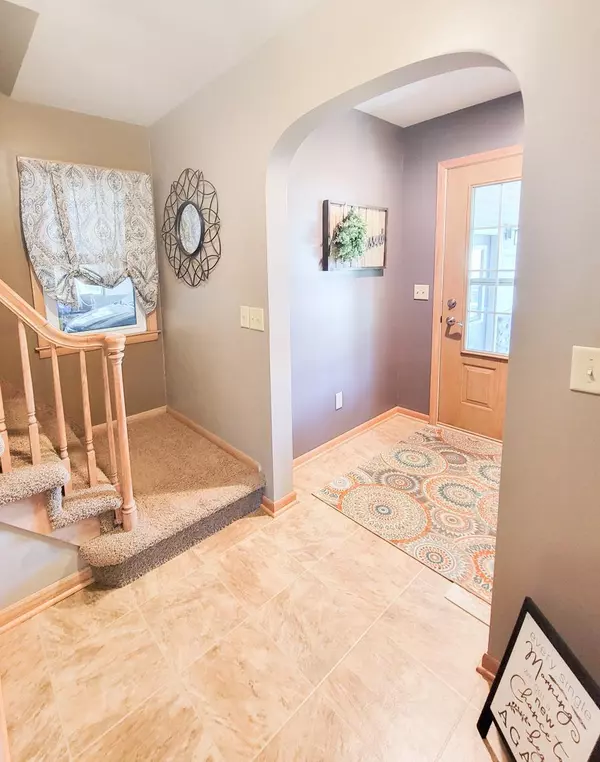$334,000
$339,900
1.7%For more information regarding the value of a property, please contact us for a free consultation.
811 N Hennepin ST Winthrop, MN 55396
5 Beds
4 Baths
3,179 SqFt
Key Details
Sold Price $334,000
Property Type Single Family Home
Sub Type Single Family Residence
Listing Status Sold
Purchase Type For Sale
Square Footage 3,179 sqft
Price per Sqft $105
Subdivision Lundquists Add
MLS Listing ID 6223001
Sold Date 10/04/22
Bedrooms 5
Full Baths 2
Three Quarter Bath 2
Year Built 1954
Annual Tax Amount $3,318
Tax Year 2022
Contingent None
Lot Size 0.300 Acres
Acres 0.3
Lot Dimensions 65 x 200
Property Description
In a serene location on the edge of town you will find this well cared for two story charmer. The home radiates with the care & attention to detail the homeowners have provided. Any buyer will enjoy the wetland views, mature trees and professionally landscaped outdoor spaces. The timeless layout of the home creates a natural flow between the generous spaces, and features ample kitchen cabinetry, formal and informal dining rooms, a cozy 4-seasons porch with access to the backyard, 4 bedrooms on one level, multiroom speaker system, and plenty of storage. The second level is where you will find the retreat like master suite with a huge walk-in-closet, private bath with heated floor, and loft with walk in access to huge attic storage. This delightful home welcomes comfort and functionality making it suitable for a wide variety of buyers needs.
Location
State MN
County Sibley
Zoning Residential-Single Family
Rooms
Basement Block, Drain Tiled, Drainage System, Egress Window(s), Finished, Full, Storage Space, Sump Pump
Dining Room Breakfast Bar, Informal Dining Room, Separate/Formal Dining Room
Interior
Heating Baseboard, Forced Air
Cooling Central Air
Fireplace No
Appliance Dishwasher, Disposal, Electric Water Heater, Exhaust Fan, Humidifier, Range, Refrigerator, Water Softener Owned
Exterior
Parking Features Attached Garage, Concrete, Floor Drain, Garage Door Opener, Heated Garage, Insulated Garage, Storage, Tandem
Garage Spaces 3.0
Roof Type Age 8 Years or Less,Asphalt
Building
Lot Description Tree Coverage - Heavy
Story Two
Foundation 1098
Sewer City Sewer/Connected
Water City Water/Connected
Level or Stories Two
Structure Type Brick/Stone,Vinyl Siding
New Construction false
Schools
School District G.F.W.
Read Less
Want to know what your home might be worth? Contact us for a FREE valuation!

Our team is ready to help you sell your home for the highest possible price ASAP






