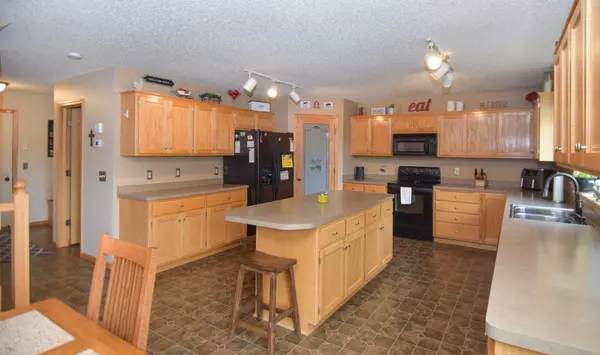$527,500
$545,000
3.2%For more information regarding the value of a property, please contact us for a free consultation.
21630 Goldenrod ST NW Oak Grove, MN 55011
4 Beds
4 Baths
2,862 SqFt
Key Details
Sold Price $527,500
Property Type Single Family Home
Sub Type Single Family Residence
Listing Status Sold
Purchase Type For Sale
Square Footage 2,862 sqft
Price per Sqft $184
Subdivision Shade Tree Commons
MLS Listing ID 6253799
Sold Date 10/03/22
Bedrooms 4
Full Baths 2
Half Baths 1
Three Quarter Bath 1
Year Built 2006
Annual Tax Amount $2,623
Tax Year 2021
Contingent None
Lot Size 2.000 Acres
Acres 2.0
Lot Dimensions 326x302x253x286
Property Description
This is it...Need garage space? Nice 4 bedroom home on 2 acres. Open floor plan with a large kitchen. Main floor office and laundry room. Newer roof and siding. Finished basement with a bar to entertain. Attached 4 car, insulated and heated garage. Newly built 50x36 pole barn with 14' garage doors. RV parking with access to 30 amp power plug in. Spacious backyard with mature trees, the perfect place for a bon fire and to watch the sunset.
Location
State MN
County Anoka
Zoning Residential-Single Family
Rooms
Basement Daylight/Lookout Windows, Drain Tiled, Finished, Full, Storage Space
Dining Room Informal Dining Room, Kitchen/Dining Room
Interior
Heating Forced Air, Fireplace(s)
Cooling Central Air
Fireplaces Number 1
Fireplaces Type Gas, Living Room
Fireplace Yes
Appliance Air-To-Air Exchanger, Dishwasher, Disposal, Dryer, Gas Water Heater, Microwave, Range, Refrigerator, Washer, Water Softener Owned
Exterior
Parking Features Attached Garage, Detached, Asphalt, Garage Door Opener, Heated Garage, Insulated Garage, Multiple Garages, RV Access/Parking
Garage Spaces 8.0
Fence None
Pool None
Roof Type Age 8 Years or Less,Asphalt,Pitched
Building
Lot Description Tree Coverage - Medium
Story Modified Two Story
Foundation 1208
Sewer Private Sewer, Tank with Drainage Field
Water Private, Well
Level or Stories Modified Two Story
Structure Type Brick/Stone,Vinyl Siding
New Construction false
Schools
School District St. Francis
Others
Restrictions None
Read Less
Want to know what your home might be worth? Contact us for a FREE valuation!

Our team is ready to help you sell your home for the highest possible price ASAP





