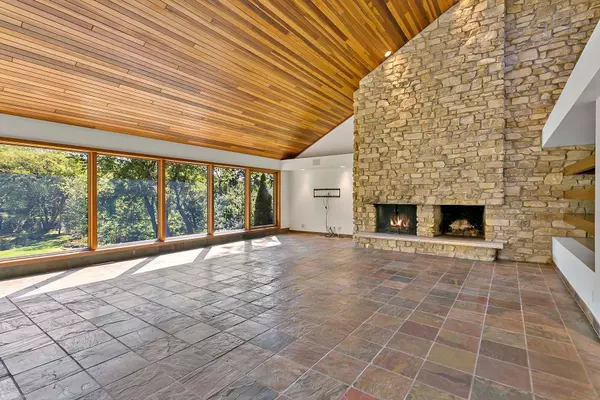$1,450,000
$1,525,000
4.9%For more information regarding the value of a property, please contact us for a free consultation.
5217 Schaefer RD Edina, MN 55436
4 Beds
4 Baths
5,263 SqFt
Key Details
Sold Price $1,450,000
Property Type Single Family Home
Sub Type Single Family Residence
Listing Status Sold
Purchase Type For Sale
Square Footage 5,263 sqft
Price per Sqft $275
Subdivision Oak Ponds Of Interlachen 2Nd A
MLS Listing ID 6261831
Sold Date 09/29/22
Bedrooms 4
Full Baths 1
Half Baths 1
Three Quarter Bath 2
Year Built 1951
Annual Tax Amount $18,489
Tax Year 2022
Contingent None
Lot Size 1.580 Acres
Acres 1.58
Lot Dimensions 163x390x171x450
Property Description
Elegant mid century home located on very large lot in high demand location. The front entrance opens onto a large open foyer with open stairs leading to the lower level. The home's main level, including
kitchen, living room, formal dining room and primary bedroom and bath all have been updated with the highest quality materials. The large kitchen opens onto informal eating/office area and adjoining deck. The generously proportioned living room overlooks a gently rolling yard which leads to a private pond. The luxury primary bedroom suite also looks over the lawn and adjoins a huge walk-in closet completed in high end mill work. The primary suite includes a full bath. The lower level walkout contains a family
room, three bedrooms and a gallery area, which all open onto or look over the gracious lawn.
Location
State MN
County Hennepin
Zoning Residential-Single Family
Rooms
Basement Daylight/Lookout Windows, Finished, Full, Sump Pump, Walkout
Dining Room Eat In Kitchen, Separate/Formal Dining Room
Interior
Heating Forced Air
Cooling Central Air
Fireplaces Number 3
Fireplaces Type Family Room, Gas, Living Room, Other, Wood Burning
Fireplace Yes
Appliance Dishwasher, Disposal, Dryer, Exhaust Fan, Humidifier, Range, Refrigerator, Washer, Water Softener Owned
Exterior
Parking Features Attached Garage, Driveway - Other Surface, Garage Door Opener, Storage
Garage Spaces 3.0
Fence Chain Link, Wood
Pool None
Waterfront Description Pond
Roof Type Shake,Pitched
Building
Story One
Foundation 2395
Sewer City Sewer/Connected
Water City Water/Connected, Well
Level or Stories One
Structure Type Brick/Stone,Wood Siding
New Construction false
Schools
School District Hopkins
Read Less
Want to know what your home might be worth? Contact us for a FREE valuation!

Our team is ready to help you sell your home for the highest possible price ASAP






