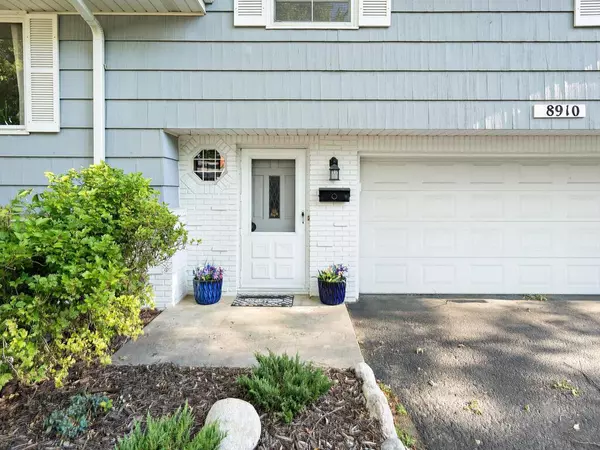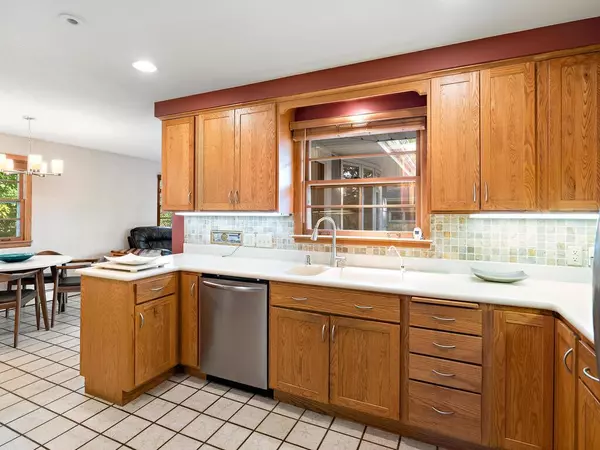$432,500
$444,900
2.8%For more information regarding the value of a property, please contact us for a free consultation.
8910 W 34th ST Saint Louis Park, MN 55426
4 Beds
3 Baths
2,522 SqFt
Key Details
Sold Price $432,500
Property Type Single Family Home
Sub Type Single Family Residence
Listing Status Sold
Purchase Type For Sale
Square Footage 2,522 sqft
Price per Sqft $171
Subdivision Minnehaha Gables Annex
MLS Listing ID 6247564
Sold Date 09/23/22
Bedrooms 4
Full Baths 1
Three Quarter Bath 2
Year Built 1959
Annual Tax Amount $4,705
Tax Year 2022
Contingent None
Lot Size 10,018 Sqft
Acres 0.23
Lot Dimensions 90x110x90x110
Property Description
** !!GREAT PRICE!! ** Mid-century modern in highly sought after Minnehaha Gables neighborhood with views of Minnehaha Creek * Privately fenced yard with deck and patio area * Newer kitchen with newer stainless-steel appliances, hard surface countertops, tile backsplash and recessed lighting * Lots of space here with expansive main level with two entertaining/living areas, hardwood floors, tile floors, built-ins & wood burning fireplace * 4 bedrooms total with 3 on main level - all bedrooms have hardwood flooring * Larger Owners Suite has private 3/4 bath and double closets * Additional Full Bath on main level * Lower level offers a large family room with nice bar area and 2nd wood burning fireplace, additional bedroom, 3/4 bathroom, extra storage closet and cedar closet too! * Walkout lower level to back yard * 2 car tuck under garage * Lower-Level Laundry with new washer & Dryer * 100 Amp Service with additional Sub Panel * Steps to parks, trails and shopping *
Location
State MN
County Hennepin
Zoning Residential-Single Family
Body of Water Minnehaha Creek
Rooms
Basement Block, Egress Window(s), Finished, Storage Space, Walkout
Dining Room Informal Dining Room, Separate/Formal Dining Room
Interior
Heating Boiler, Hot Water
Cooling Central Air
Fireplaces Number 2
Fireplaces Type Brick, Family Room, Living Room, Wood Burning
Fireplace Yes
Appliance Central Vacuum, Dishwasher, Disposal, Dryer, Exhaust Fan, Freezer, Gas Water Heater, Microwave, Range, Refrigerator, Washer, Water Softener Owned
Exterior
Parking Features Attached Garage, Asphalt, Garage Door Opener, Tuckunder Garage
Garage Spaces 2.0
Fence Partial, Privacy, Split Rail, Wood
Pool None
Waterfront Description Creek/Stream,Other
View See Remarks
Roof Type Age Over 8 Years,Asphalt
Building
Lot Description Corner Lot, Tree Coverage - Medium
Story Three Level Split
Foundation 1484
Sewer City Sewer/Connected
Water City Water/Connected
Level or Stories Three Level Split
Structure Type Brick/Stone,Cedar,Shake Siding
New Construction false
Schools
School District St. Louis Park
Read Less
Want to know what your home might be worth? Contact us for a FREE valuation!

Our team is ready to help you sell your home for the highest possible price ASAP






