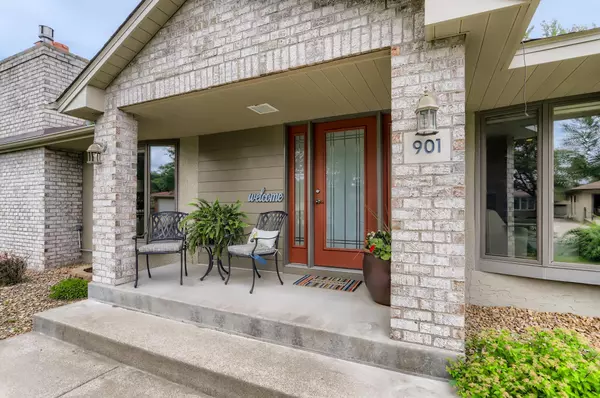$455,000
$425,000
7.1%For more information regarding the value of a property, please contact us for a free consultation.
901 Overton DR NE Fridley, MN 55432
4 Beds
4 Baths
3,000 SqFt
Key Details
Sold Price $455,000
Property Type Single Family Home
Sub Type Single Family Residence
Listing Status Sold
Purchase Type For Sale
Square Footage 3,000 sqft
Price per Sqft $151
Subdivision Brookview Terrace 2Nd Add
MLS Listing ID 6230851
Sold Date 09/15/22
Bedrooms 4
Full Baths 2
Half Baths 1
Three Quarter Bath 1
Year Built 1962
Annual Tax Amount $4,870
Tax Year 2022
Contingent None
Lot Size 10,454 Sqft
Acres 0.24
Lot Dimensions 95x125x85x106
Property Description
Gorgeous 3000 sqft home with 4BD & 4BA. 25x21 great room has gas fireplace, open kitchen w/8' granite center island, corian counter & SS appliances. Great room is open to dining + the spectacular 19x14 all season cedar sun room that is surrounded by glass & overlooks the 32x16 heated inground pool. The living room has a wet bar & leads to a 1/2 bath. The main fl also a BR w/a whirlpool tub, a 19x12 bd and a 21x13 mstr bed w/mstr ba & WI closet. This BA has a dbl sink, another whirlpool tub +separate shower. The lower lvl FMRM has gas fplc, wet bar, & full refrigerator. The two bdrms on this level have WI closets. There is also a 3/4 ba & finished laundry on this level. The bkyd has 572 sq ft of Trex decking, an outdoor ceramic kitchen, play house & storage shed. Yard is surrounded by cedar fence and has a cozy firepit. The heated insulated attached garage is 28x24 and has a huge 2nd story storage area. Updated mechanicals, sprinkler system and newer roof. Don't miss this special home.
Location
State MN
County Anoka
Zoning Residential-Single Family
Rooms
Basement Block, Egress Window(s), Finished, Full
Dining Room Breakfast Bar, Eat In Kitchen, Informal Dining Room
Interior
Heating Forced Air
Cooling Central Air
Fireplaces Number 2
Fireplaces Type Family Room, Gas, Living Room
Fireplace Yes
Appliance Dishwasher, Dryer, Microwave, Range, Refrigerator, Washer, Water Softener Owned
Exterior
Parking Features Attached Garage, Concrete, Garage Door Opener, Heated Garage, Insulated Garage
Garage Spaces 2.0
Fence Full, Privacy, Wood
Pool Below Ground, Heated, Outdoor Pool
Roof Type Age 8 Years or Less,Asphalt
Building
Lot Description Corner Lot, Tree Coverage - Light
Story One
Foundation 1125
Sewer City Sewer/Connected
Water City Water/Connected
Level or Stories One
Structure Type Brick/Stone,Stucco
New Construction false
Schools
School District Fridley
Read Less
Want to know what your home might be worth? Contact us for a FREE valuation!

Our team is ready to help you sell your home for the highest possible price ASAP






