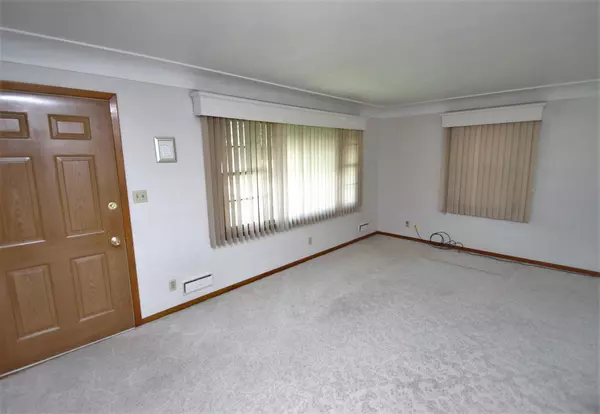$166,000
$159,826
3.9%For more information regarding the value of a property, please contact us for a free consultation.
27 7th AVE N Waite Park, MN 56387
3 Beds
2 Baths
1,859 SqFt
Key Details
Sold Price $166,000
Property Type Single Family Home
Sub Type Single Family Residence
Listing Status Sold
Purchase Type For Sale
Square Footage 1,859 sqft
Price per Sqft $89
Subdivision Townsite Of Waite Park
MLS Listing ID 6218070
Sold Date 09/07/22
Bedrooms 3
Full Baths 1
Three Quarter Bath 1
Year Built 1954
Annual Tax Amount $1,618
Tax Year 2021
Contingent None
Lot Size 7,405 Sqft
Acres 0.17
Lot Dimensions 59x125
Property Description
This home will not last long! Fast closing possible!
Well maintained Ranch Style home with 3 Main Floor bedrooms and a full main level tiled bath and shower. Big ticket items such as windows and shingles have been replaced in 2019. Large kitchen designed for eating in. Basement has a bar area (non) wet currently being used as a forth bedroom (non conforming), Large family room was used as a Billiards room. Behind that is a large storage room that could potentially be turned in to a basement bedroom. Lots of options! Roof system on garage and house new in 2019 along with newer windows for comfort. Air conditioning and a 3/4 shower and bath in the Laundry Room area. The Disclosure Supplements have a detailed list of the homes equipment updates. There is a generous sized side entrance with a large foyer off the kitchen with storage.
Location
State MN
County Stearns
Zoning Residential-Single Family
Rooms
Basement Finished, Full, Storage Space
Dining Room Kitchen/Dining Room
Interior
Heating Forced Air, Fireplace(s)
Cooling Central Air
Fireplaces Number 1
Fireplaces Type Electric, Family Room
Fireplace Yes
Appliance Dryer, Range, Refrigerator, Wall Oven, Washer, Water Softener Owned
Exterior
Parking Features Detached, Concrete
Garage Spaces 2.0
Fence None
Pool None
Roof Type Age 8 Years or Less,Asphalt
Building
Lot Description Tree Coverage - Medium
Story One
Foundation 1080
Sewer City Sewer/Connected
Water City Water/Connected
Level or Stories One
Structure Type Metal Siding
New Construction false
Schools
School District St. Cloud
Read Less
Want to know what your home might be worth? Contact us for a FREE valuation!

Our team is ready to help you sell your home for the highest possible price ASAP






