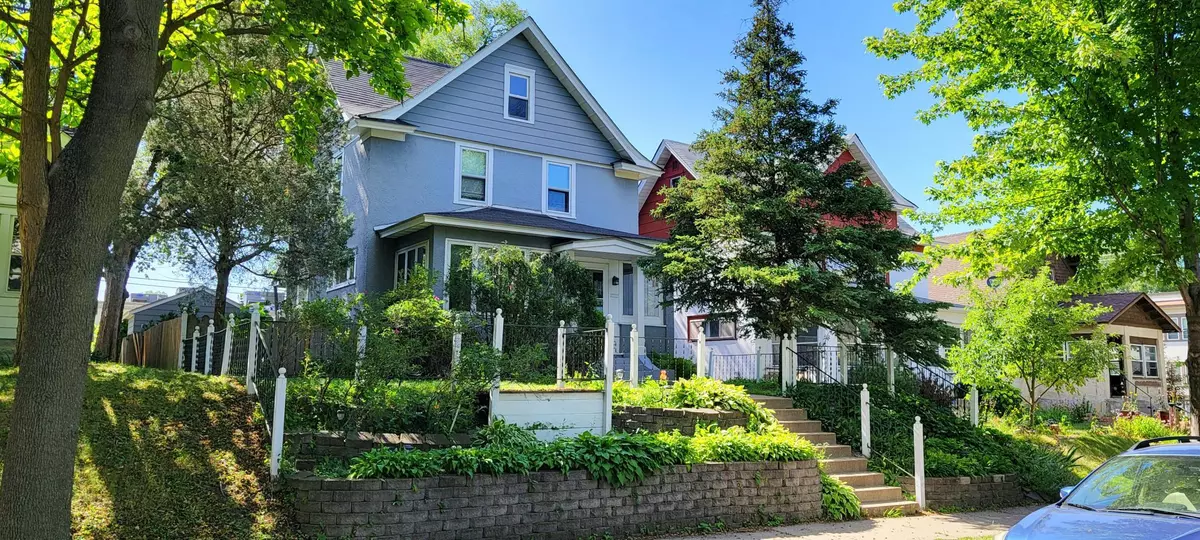$385,000
$399,900
3.7%For more information regarding the value of a property, please contact us for a free consultation.
3606 Garfield AVE Minneapolis, MN 55409
4 Beds
1 Bath
1,772 SqFt
Key Details
Sold Price $385,000
Property Type Single Family Home
Sub Type Single Family Residence
Listing Status Sold
Purchase Type For Sale
Square Footage 1,772 sqft
Price per Sqft $217
Subdivision Elisha Morses Add
MLS Listing ID 6225218
Sold Date 09/01/22
Bedrooms 4
Full Baths 1
Year Built 1909
Annual Tax Amount $4,374
Tax Year 2022
Contingent None
Lot Size 4,791 Sqft
Acres 0.11
Lot Dimensions 40x122
Property Description
Welcome home to 3606 Garfield! The front garden&perennial landscaping needs to be seen in person to fully appreciate the amazing curb appeal.The heart of this 4 bdrm home is the expansive main flr.Living room boasts radiant natural light w/ large windows,enough space to have both a full-sized couch and sectional.Built in1909 w/ impeccable millwork,hardwood floors & stain glass windows that can't be replicated today & gives it a classic charm w/ modern updates.Catch the sun throughout the day frm 1 of the 3 sunroom areas (the foyer,main floor & upper level).The generously sized kitchen offers a ton of countertop space, breakfast bar, new floors installed in 2021 & all new appliances 2020 and 2021. This is a very large kitchen for So. Minneapolis! Primary bathroom has been redone top to bottom. 3 bdrms on same level. The main bdrm on the 2nd flr gets excellent morning light. Watch the fireworks over Bde Maka Ska frm your back deck or upper level 4 season porch.
Location
State MN
County Hennepin
Zoning Residential-Single Family
Rooms
Basement Partial
Dining Room Eat In Kitchen, Separate/Formal Dining Room
Interior
Heating Boiler
Cooling Window Unit(s)
Fireplace No
Appliance Dishwasher, Dryer, Microwave, Range, Refrigerator, Washer
Exterior
Parking Features Detached
Garage Spaces 1.0
Fence Wood
Roof Type Asphalt
Building
Lot Description Irregular Lot, Tree Coverage - Medium
Story More Than 2 Stories
Foundation 598
Sewer City Sewer/Connected
Water City Water/Connected
Level or Stories More Than 2 Stories
Structure Type Stucco
New Construction false
Schools
School District Minneapolis
Read Less
Want to know what your home might be worth? Contact us for a FREE valuation!

Our team is ready to help you sell your home for the highest possible price ASAP






