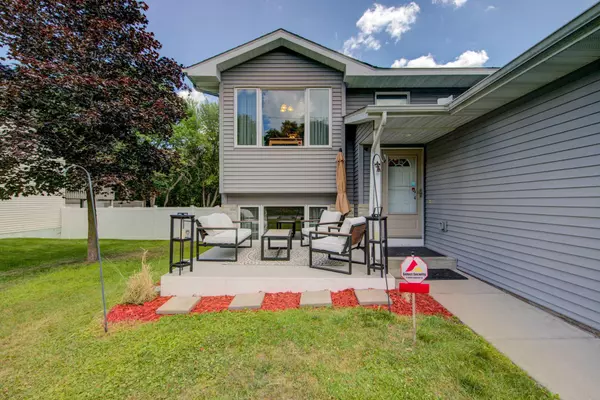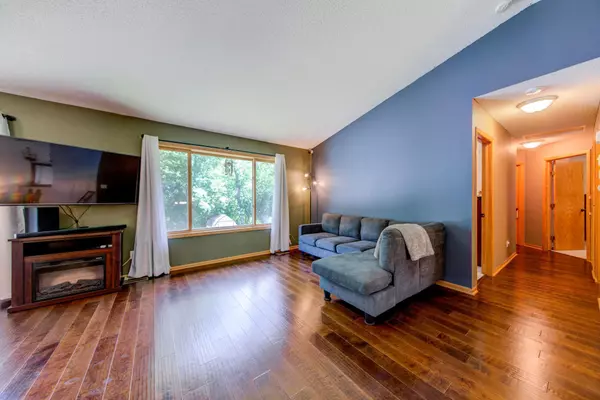$420,000
$399,999
5.0%For more information regarding the value of a property, please contact us for a free consultation.
4741 Gershwin AVE N Oakdale, MN 55128
5 Beds
3 Baths
2,338 SqFt
Key Details
Sold Price $420,000
Property Type Single Family Home
Sub Type Single Family Residence
Listing Status Sold
Purchase Type For Sale
Square Footage 2,338 sqft
Price per Sqft $179
Subdivision Mcleans Add
MLS Listing ID 6232023
Sold Date 09/01/22
Bedrooms 5
Full Baths 2
Three Quarter Bath 1
Year Built 2007
Annual Tax Amount $3,702
Tax Year 2022
Contingent None
Lot Dimensions 80x160
Property Description
Struggling to find a 5 BEDROOM home in Oakdale? Make sure you don't miss your chance to make this your next home. The recently completed front patio that greets you is a great spot to enjoy your morning coffee. Tiled entryway leads upstairs to gorgeous wood floors that span the open kitchen/living room area. Bright and spacious WALK OUT lower level leads to a private, fenced back yard. In the winter months, you'll love the HEATED 3 car garage. Newer roof, kitchen appliances, water heater, and water softener means you can move in and just enjoy all that the neighborhood has to offer. Nearby amenities include the Gateway Trail, Oakdale Nature Preserve, and downtown North St. Paul. WELCOME HOME!!!
Location
State MN
County Washington
Zoning Residential-Single Family
Rooms
Basement Egress Window(s), Finished, Full, Walkout
Dining Room Breakfast Bar, Living/Dining Room
Interior
Heating Forced Air
Cooling Central Air
Fireplace No
Appliance Air-To-Air Exchanger, Dishwasher, Dryer, Freezer, Gas Water Heater, Microwave, Range, Refrigerator, Washer, Water Softener Owned
Exterior
Parking Features Attached Garage, Heated Garage
Garage Spaces 3.0
Roof Type Age 8 Years or Less,Asphalt
Building
Story Split Entry (Bi-Level)
Foundation 1250
Sewer City Sewer/Connected
Water City Water/Connected
Level or Stories Split Entry (Bi-Level)
Structure Type Brick/Stone,Vinyl Siding
New Construction false
Schools
School District North St Paul-Maplewood
Read Less
Want to know what your home might be worth? Contact us for a FREE valuation!

Our team is ready to help you sell your home for the highest possible price ASAP






