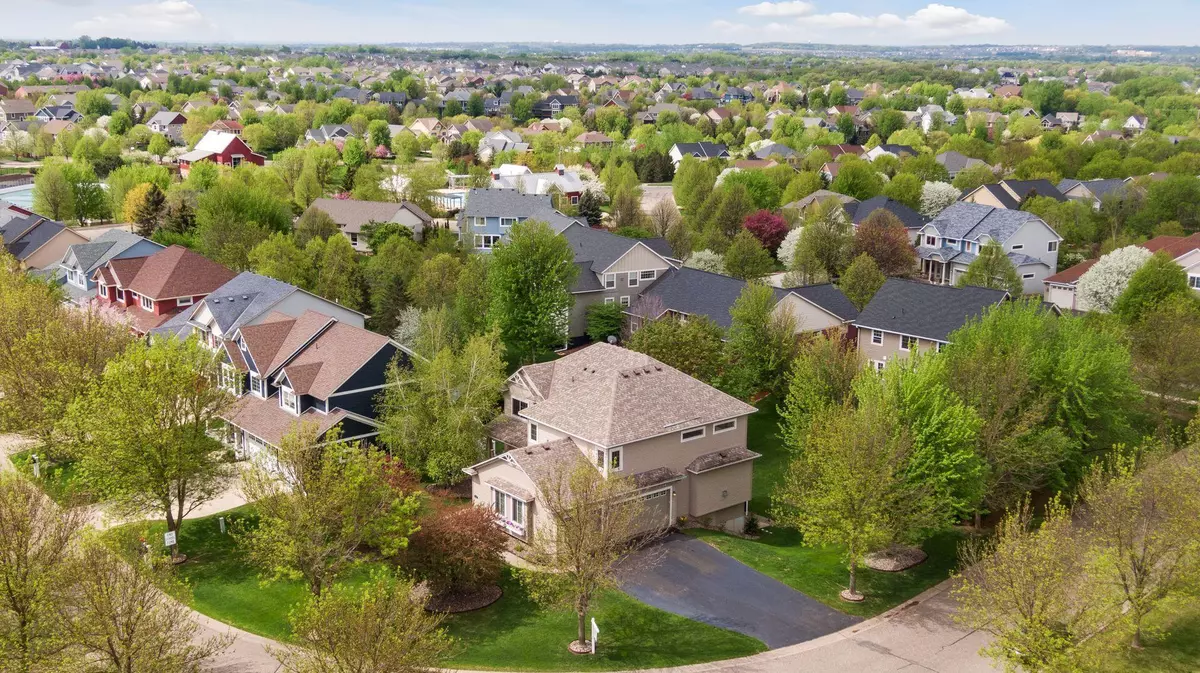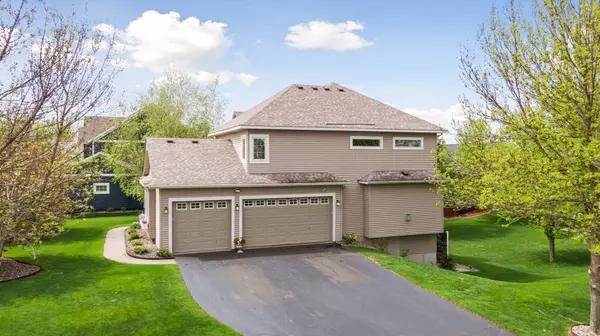$659,000
$659,000
For more information regarding the value of a property, please contact us for a free consultation.
11397 Halstead TRL Woodbury, MN 55129
5 Beds
4 Baths
3,613 SqFt
Key Details
Sold Price $659,000
Property Type Single Family Home
Sub Type Single Family Residence
Listing Status Sold
Purchase Type For Sale
Square Footage 3,613 sqft
Price per Sqft $182
Subdivision Stonemill Farms
MLS Listing ID 6185704
Sold Date 09/01/22
Bedrooms 5
Full Baths 2
Half Baths 1
Three Quarter Bath 1
HOA Fees $139/mo
Year Built 2004
Annual Tax Amount $5,956
Tax Year 2021
Contingent None
Lot Size 10,018 Sqft
Acres 0.23
Lot Dimensions 144x125x87x42
Property Description
Elegant 3,613 finished sq ft home in the favored Stonemill Farms neighborhood conveniently located on a large, corner lot across the street from Liberty Ridge Elementary. This well-maintained home is simply stunning with its unique floor plan & extensive list of improvements! Bright & sunny ML features an office & formal dining area w/3-sided fireplace & privacy doors, ½ BA, gorgeous kitchen w/custom Italian tile backsplash, new GE appliances, walk-in pantry & informal dining, and exquisite 2-story great room w/stone surround gas fireplace; and grand staircase leads to 4 BRs, 2 full BAs & laundry on the UL including the spacious Owner’s suite w/dual walk-in closets & private en suite. LL offers a huge rec room, bonus room/2nd office, 5th BR & ¾ BA, while the walkout leads to a concrete patio & maintenance-free deck above. Quality materials throughout including hardwood & tiled floors, granite counters, custom white enamel cabinetry/millwork, solid core doors, crown molding & much more!
Location
State MN
County Washington
Zoning Residential-Single Family
Rooms
Family Room Amusement/Party Room, Club House, Community Room, Exercise Room
Basement Daylight/Lookout Windows, Drain Tiled, Finished, Full, Concrete, Walkout
Dining Room Breakfast Bar, Informal Dining Room, Kitchen/Dining Room, Separate/Formal Dining Room
Interior
Heating Forced Air
Cooling Central Air
Fireplaces Number 2
Fireplaces Type Family Room, Gas, Other, Stone
Fireplace Yes
Appliance Air-To-Air Exchanger, Central Vacuum, Cooktop, Dishwasher, Dryer, Exhaust Fan, Humidifier, Microwave, Refrigerator, Wall Oven, Washer, Water Softener Owned
Exterior
Garage Attached Garage, Asphalt, Garage Door Opener, Heated Garage
Garage Spaces 3.0
Pool Below Ground, Heated, Outdoor Pool, Shared
Roof Type Age Over 8 Years,Asphalt
Building
Lot Description Corner Lot, Irregular Lot, Tree Coverage - Light
Story Two
Foundation 1128
Sewer City Sewer/Connected
Water City Water/Connected
Level or Stories Two
Structure Type Metal Siding,Vinyl Siding
New Construction false
Schools
School District South Washington County
Others
HOA Fee Include Professional Mgmt,Recreation Facility,Trash,Shared Amenities
Read Less
Want to know what your home might be worth? Contact us for a FREE valuation!

Our team is ready to help you sell your home for the highest possible price ASAP






