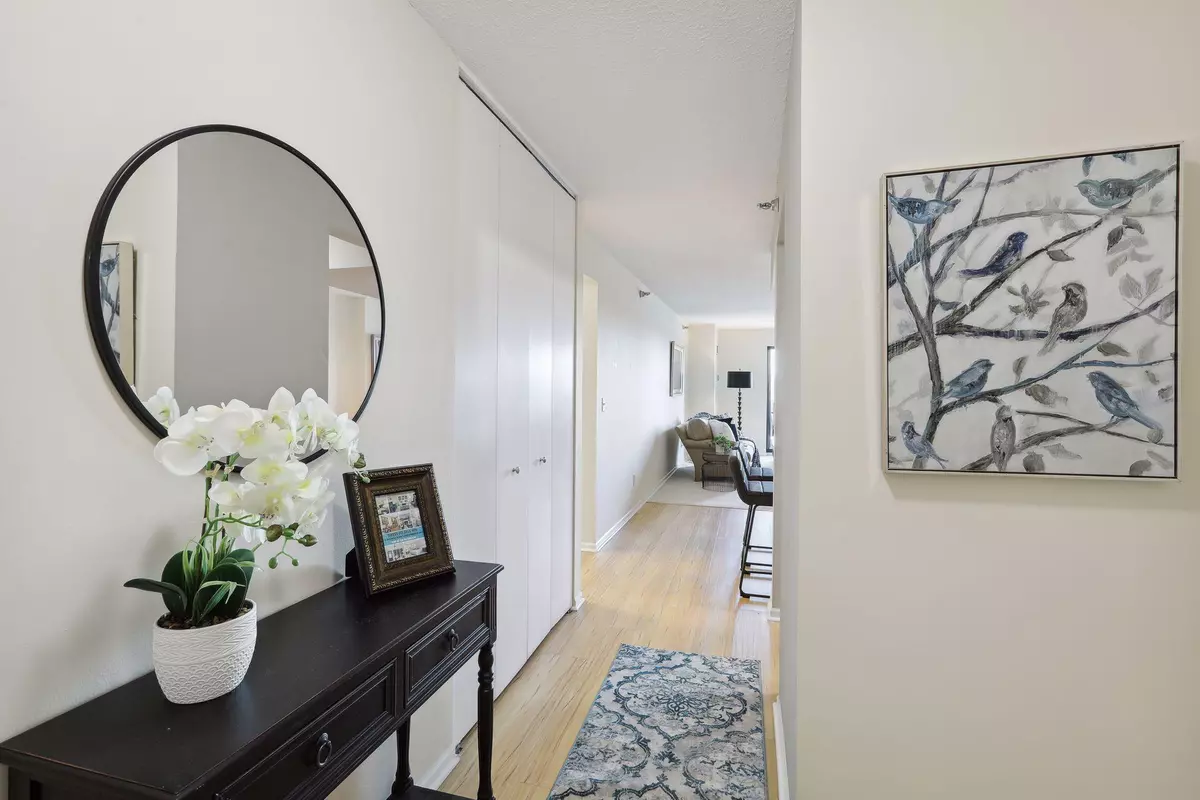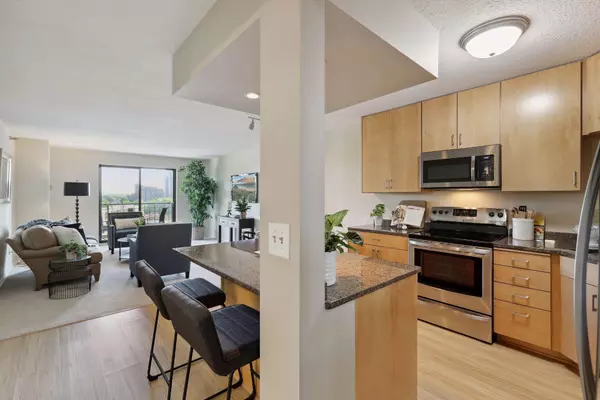$292,000
$300,000
2.7%For more information regarding the value of a property, please contact us for a free consultation.
401 S 1st ST #813 Minneapolis, MN 55401
1 Bed
1 Bath
943 SqFt
Key Details
Sold Price $292,000
Property Type Condo
Sub Type High Rise
Listing Status Sold
Purchase Type For Sale
Square Footage 943 sqft
Price per Sqft $309
Subdivision Cic 1487 Riverwest Condo
MLS Listing ID 6180464
Sold Date 09/01/22
Bedrooms 1
Full Baths 1
HOA Fees $518/mo
Year Built 1989
Annual Tax Amount $4,076
Tax Year 2021
Contingent None
Lot Size 1.630 Acres
Acres 1.63
Lot Dimensions IRREGULAR
Property Description
Remarkable riverfront views and proximity to all the popular Mill District has to offer. Your condo overlooks the new Water Works Park and the James Beard award winning restaurant, Sioux Chef! This condo is the largest floorplan of one-bedroom units. The storage and closet space are exceptional. In 2016 kitchen cupboards were refaced and a new dishwasher, refrigerator and stove were installed. Microwave, patio frame and door new in 2018, carpet in living room replaced end of February 2022. Bathroom updated- new tub, newer toilet, tile, flooring, vanity and lighting. In unit laundry with newer washer and dryer. Riverwest offers 24/7 on-site security, secure parking garage, guest parking and car wash. The shared amenities include fitness center, outdoor pool and grill area, two social rooms, sauna, hot tub and private dog park area.
Location
State MN
County Hennepin
Zoning Residential-Single Family
Rooms
Family Room Amusement/Party Room, Community Room, Exercise Room
Basement None
Dining Room Living/Dining Room
Interior
Heating Forced Air
Cooling Central Air
Fireplace No
Appliance Dishwasher, Dryer, Microwave, Range, Refrigerator, Washer
Exterior
Parking Features Assigned, Attached Garage, Underground
Garage Spaces 1.0
Pool Heated, Outdoor Pool, Shared
Building
Lot Description Irregular Lot
Story One
Foundation 943
Sewer City Sewer/Connected
Water City Water/Connected
Level or Stories One
Structure Type Brick/Stone
New Construction false
Schools
School District Minneapolis
Others
HOA Fee Include Air Conditioning,Maintenance Structure,Cable TV,Controlled Access,Gas,Hazard Insurance,Heating,Internet,Lawn Care,Maintenance Grounds,Parking,Professional Mgmt,Trash,Security,Security,Shared Amenities,Snow Removal,Water
Restrictions Architecture Committee,Mandatory Owners Assoc,Pets - Cats Allowed,Pets - Dogs Allowed,Pets - Number Limit,Rental Restrictions May Apply
Read Less
Want to know what your home might be worth? Contact us for a FREE valuation!

Our team is ready to help you sell your home for the highest possible price ASAP






