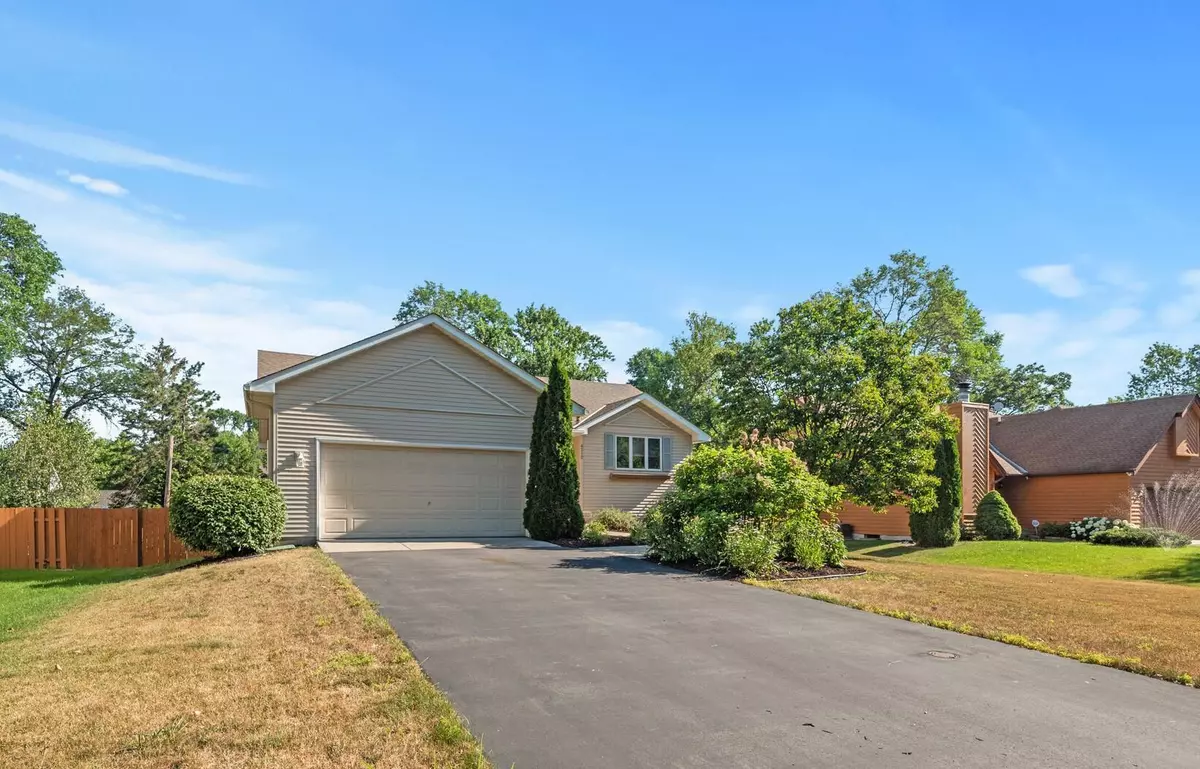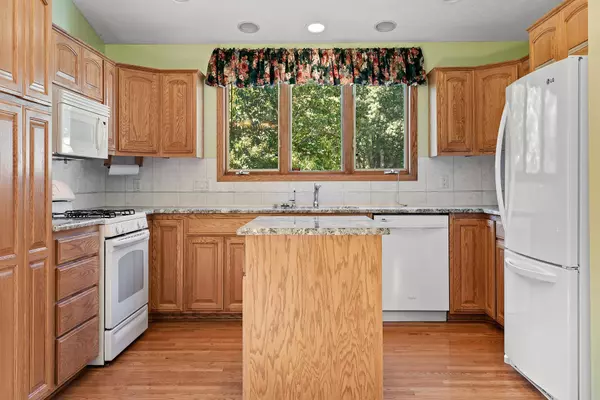$400,000
$389,900
2.6%For more information regarding the value of a property, please contact us for a free consultation.
6210 46th ST N Oakdale, MN 55128
3 Beds
2 Baths
2,441 SqFt
Key Details
Sold Price $400,000
Property Type Single Family Home
Sub Type Single Family Residence
Listing Status Sold
Purchase Type For Sale
Square Footage 2,441 sqft
Price per Sqft $163
Subdivision Mcleans Add
MLS Listing ID 6235366
Sold Date 08/29/22
Bedrooms 3
Full Baths 1
Three Quarter Bath 1
Year Built 1996
Annual Tax Amount $3,554
Tax Year 2022
Contingent None
Lot Size 10,018 Sqft
Acres 0.23
Lot Dimensions 80x125
Property Description
Fantastic one level home with a four-season porch leading out on to a maintenance free deck overlooking the private fenced back yard. All living amenities are on the main level, main floor master bedroom w/walk in closet, main floor laundry, beautiful tiled walk-in shower & bath. New windows in both main floor bedroom's. Kitchen has granite counter-tops, center island, drop-in composite sink with a water osmosis filtration facet. Lower level has a large family room, gas fireplace, that walk's out to the patio and back yard. Lower level originally had two bedrooms, that was converted into one single craft room or bedroom. The room can easily be two separate bedrooms again with their own egress windows & closets are still in place. New roof will be installed on the home by the seller prior to close. New 8'x8' garden shed was just recently built. Oakdale Nature Preserve, The Gateway Bike Trail & Downtown N. St. Paul just a short distance away.
Location
State MN
County Washington
Zoning Residential-Single Family
Rooms
Basement Daylight/Lookout Windows, Drain Tiled, Egress Window(s), Finished, Sump Pump, Walkout
Dining Room Informal Dining Room, Kitchen/Dining Room, Living/Dining Room
Interior
Heating Forced Air
Cooling Central Air
Fireplaces Number 1
Fireplaces Type Family Room, Gas
Fireplace Yes
Appliance Air-To-Air Exchanger, Dishwasher, Disposal, Dryer, Electronic Air Filter, Exhaust Fan, Humidifier, Gas Water Heater, Water Osmosis System, Microwave, Range, Refrigerator, Washer, Water Softener Owned
Exterior
Parking Features Attached Garage, Asphalt, Garage Door Opener
Garage Spaces 2.0
Fence Wood
Pool None
Roof Type Age Over 8 Years,Asphalt
Building
Lot Description Public Transit (w/in 6 blks), Tree Coverage - Medium
Story One
Foundation 1225
Sewer City Sewer/Connected
Water City Water/Connected
Level or Stories One
Structure Type Metal Siding,Vinyl Siding
New Construction false
Schools
School District North St Paul-Maplewood
Read Less
Want to know what your home might be worth? Contact us for a FREE valuation!

Our team is ready to help you sell your home for the highest possible price ASAP






