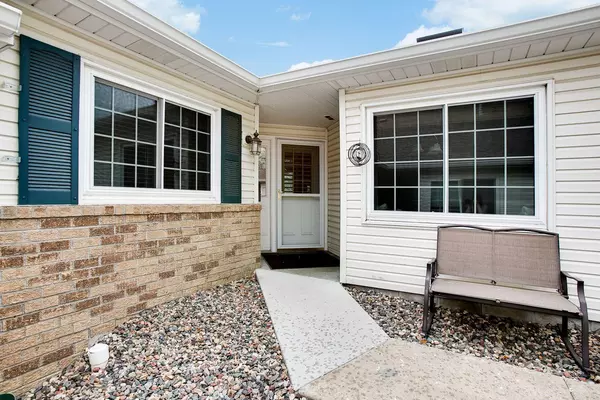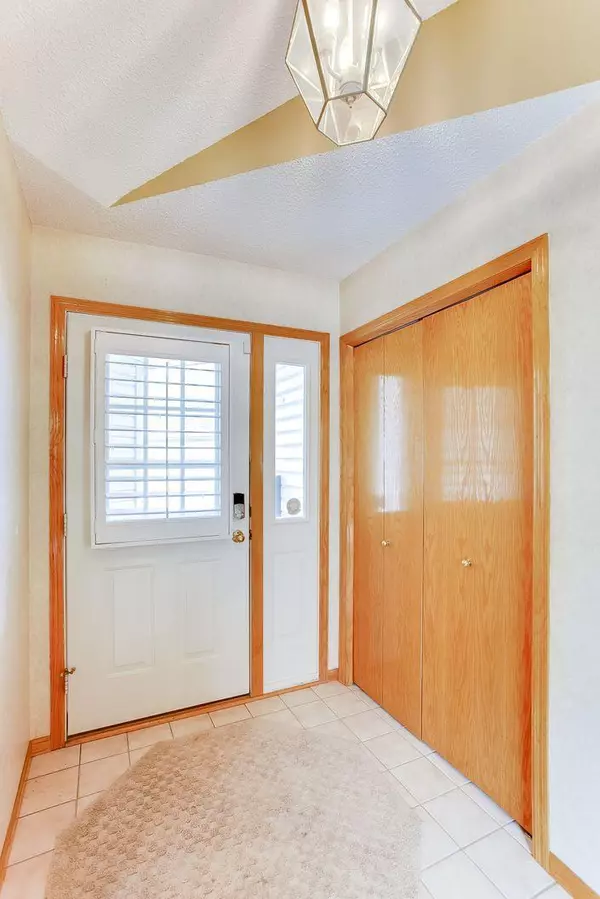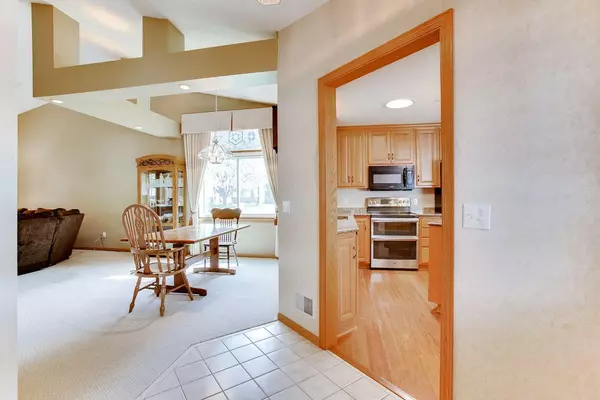$315,000
$329,900
4.5%For more information regarding the value of a property, please contact us for a free consultation.
8943 Thomas DR Woodbury, MN 55125
2 Beds
2 Baths
1,593 SqFt
Key Details
Sold Price $315,000
Property Type Townhouse
Sub Type Townhouse Side x Side
Listing Status Sold
Purchase Type For Sale
Square Footage 1,593 sqft
Price per Sqft $197
Subdivision Valley Crest
MLS Listing ID 6198805
Sold Date 08/18/22
Bedrooms 2
Full Baths 1
Three Quarter Bath 1
HOA Fees $318/mo
Year Built 1996
Annual Tax Amount $3,055
Tax Year 2022
Contingent None
Lot Size 3,049 Sqft
Acres 0.07
Lot Dimensions 36x86
Property Description
Experience the original model home for this neighborhood which had every conceivable upgrade at that time. This super convenient, Woodbury location is less than 5 minutes from hundreds of shops & other amenities. To enhance your living enjoyment, the recent owners invested thousands into: updating the kitchen w/ new granite countertops and SS appliances; gorgeous, modern, gas fireplace and owner's suite ceramic walk-in shower. A transom window in the dining room, additional windows in the sunroom, 3 solar tubes & 1 skylight maximize the natural light component of this home. Beyond the updates, experience the large eat-in kitchen with eastern exposure for natural morning light. The owner's en-suite accommodates all of your favorite-sized furniture plus a bath area highlighted by good closet space w/custom built-ins and double vanity. The south-facing sunroom is bathed in natural light and the 30' x 10' concrete patio off the sunroom is one of the largest in the neighborhood. WOW!
Location
State MN
County Washington
Zoning Residential-Single Family
Rooms
Basement None
Dining Room Eat In Kitchen, Separate/Formal Dining Room
Interior
Heating Forced Air
Cooling Central Air
Fireplaces Number 1
Fireplaces Type Gas, Living Room
Fireplace Yes
Appliance Dishwasher, Disposal, Dryer, Exhaust Fan, Freezer, Microwave, Range, Refrigerator, Washer, Water Softener Owned
Exterior
Garage Attached Garage, Asphalt, Garage Door Opener
Garage Spaces 2.0
Fence None
Pool None
Roof Type Asphalt
Building
Lot Description Corner Lot, Tree Coverage - Light
Story One
Foundation 1593
Sewer City Sewer/Connected
Water City Water/Connected
Level or Stories One
Structure Type Vinyl Siding
New Construction false
Schools
School District North St Paul-Maplewood
Others
HOA Fee Include Maintenance Structure,Hazard Insurance,Lawn Care,Maintenance Grounds,Professional Mgmt,Trash,Snow Removal
Restrictions Mandatory Owners Assoc,Pets - Cats Allowed,Pets - Dogs Allowed,Pets - Number Limit,Rental Restrictions May Apply
Read Less
Want to know what your home might be worth? Contact us for a FREE valuation!

Our team is ready to help you sell your home for the highest possible price ASAP






