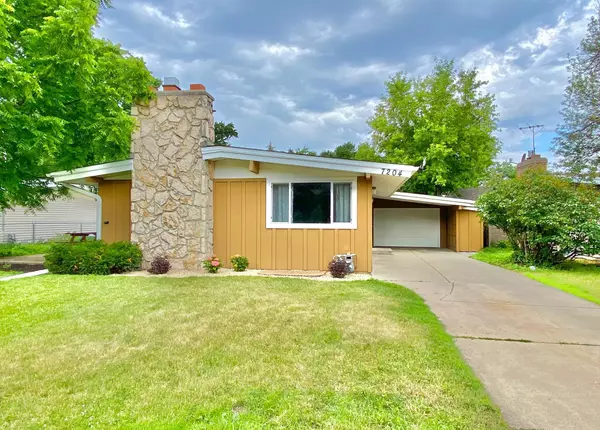$300,000
$295,000
1.7%For more information regarding the value of a property, please contact us for a free consultation.
7204 Pleasant AVE Richfield, MN 55423
3 Beds
1 Bath
1,613 SqFt
Key Details
Sold Price $300,000
Property Type Single Family Home
Sub Type Single Family Residence
Listing Status Sold
Purchase Type For Sale
Square Footage 1,613 sqft
Price per Sqft $185
Subdivision Irwindale
MLS Listing ID 6215342
Sold Date 08/15/22
Bedrooms 3
Full Baths 1
Year Built 1957
Annual Tax Amount $3,505
Tax Year 2021
Contingent None
Lot Size 7,405 Sqft
Acres 0.17
Lot Dimensions 50x 121
Property Description
BRAND NEW KITCHEN, FLOORING, PAINT AND MORE! Mid Century Rambler with on trend beam ceilings, white brick fireplace, great patio, three bedrooms on main level! Newly finished Kitchen with enameled cabinets, new counters and new appliances! Great flexibility with the peninsula counter for added seating and prep space! Beautiful light shines into the Living and Dining Rooms. White washed beam ceilings add so much height to the room with great architectural detail! Step out onto the great patio for a great space to enjoy MN Summers! New flooring throughout the main spaces leads to the three bedrooms on the main level! Generously sized Main Level Bath with more great counter space. The huge Lower Level Family Room has space for everyone! What will you do with the unfinished storage room space - another bedroom, office ,workout, playroom -so many options! The oversized garage helps keep everything organized and a perfectly sized yard to enjoy in convenient Richfield location!
Location
State MN
County Hennepin
Zoning Residential-Single Family
Rooms
Basement Full, Partially Finished
Dining Room Kitchen/Dining Room
Interior
Heating Forced Air
Cooling Central Air
Fireplaces Number 1
Fireplaces Type Living Room, Wood Burning
Fireplace Yes
Appliance Dishwasher, Dryer, Range, Refrigerator, Washer
Exterior
Parking Features Attached Garage, Asphalt, Garage Door Opener
Garage Spaces 1.0
Building
Lot Description Public Transit (w/in 6 blks), Tree Coverage - Medium
Story One
Foundation 1152
Sewer City Sewer/Connected
Water City Water/Connected
Level or Stories One
Structure Type Wood Siding
New Construction false
Schools
School District Richfield
Read Less
Want to know what your home might be worth? Contact us for a FREE valuation!

Our team is ready to help you sell your home for the highest possible price ASAP






