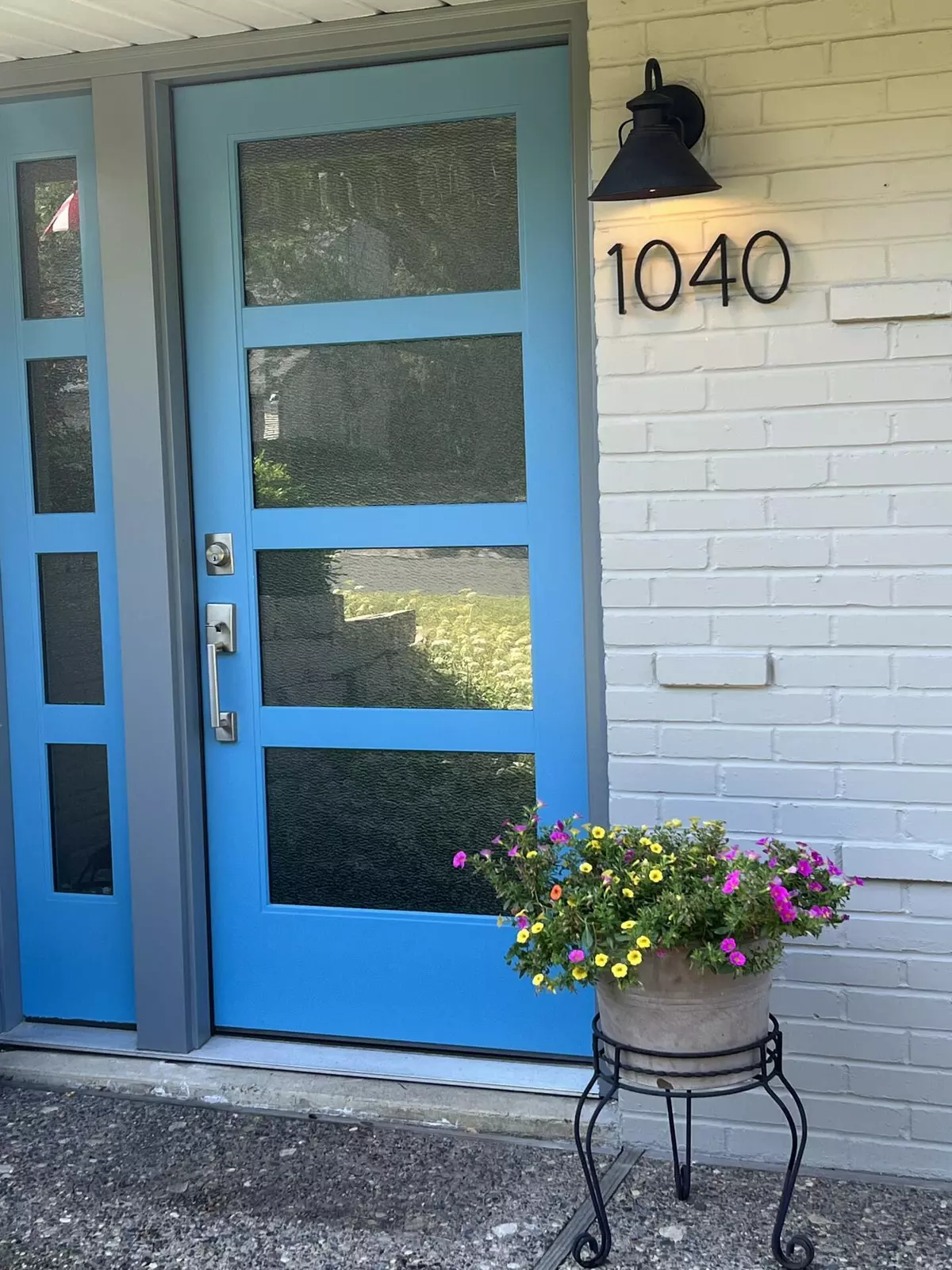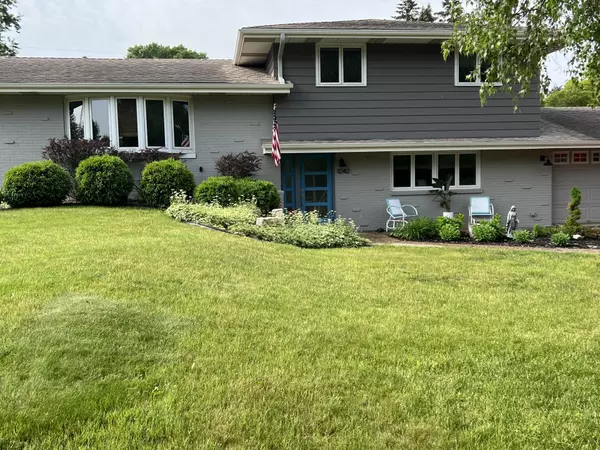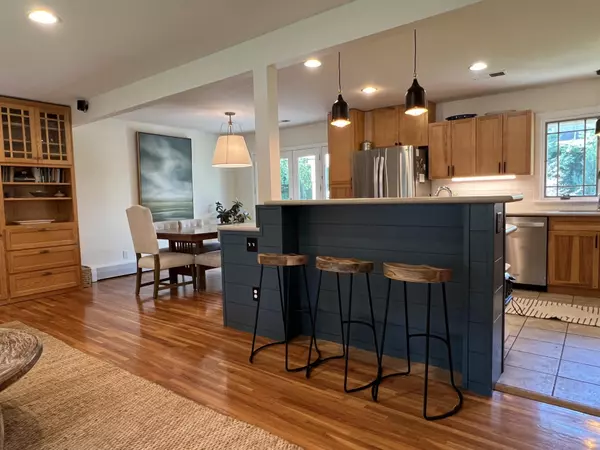$599,900
$589,900
1.7%For more information regarding the value of a property, please contact us for a free consultation.
1040 Douglas RD Mendota Heights, MN 55118
4 Beds
2 Baths
2,223 SqFt
Key Details
Sold Price $599,900
Property Type Single Family Home
Sub Type Single Family Residence
Listing Status Sold
Purchase Type For Sale
Square Footage 2,223 sqft
Price per Sqft $269
Subdivision Tilsens Highland Heights 3
MLS Listing ID 6217490
Sold Date 08/11/22
Bedrooms 4
Full Baths 1
Three Quarter Bath 1
Year Built 1964
Annual Tax Amount $4,080
Tax Year 2022
Contingent None
Lot Size 0.340 Acres
Acres 0.34
Lot Dimensions 105 x 142 x 105 x 142
Property Description
Twenty years of unconditional love was poured into this home that has had only two family owners since 1964. Enjoy a mid-century modern jewel with upgrades throughout. Featuring new fireplace with built in bookcases, open kitchen, renewed baths, re-polished original hardwood floors, completely new lower level with sump, newer windows, new mudroom, and more. Step out onto two poured concrete patios in this professionally landscaped, large, and lovely backyard. A $15,000 Better Homes & Gardens playhouse is a fun-zone that comes with the purchase. Empty nesters are seeking new owners who will take care of this impeccably cared for property and enjoy its move-in ready appeal. Home is situated in "quiet and serene" zone of Mendota Heights, and owners enjoyed GREAT neighbors who will welcome you to a traditional and well loved neighborhood. Bike trails and several parks proximate in this low tax location. Come see if this is the home for you!
Location
State MN
County Dakota
Zoning Residential-Single Family
Rooms
Basement Block, Drain Tiled, Egress Window(s), Finished, Full, Sump Pump
Interior
Heating Baseboard, Hot Water
Cooling Central Air
Fireplaces Number 2
Fireplaces Type Family Room, Gas, Living Room, Wood Burning
Fireplace Yes
Appliance Dishwasher, Dryer, Exhaust Fan, Range, Refrigerator, Washer, Water Softener Owned
Exterior
Parking Features Attached Garage
Garage Spaces 2.0
Roof Type Age Over 8 Years,Asphalt
Building
Story Four or More Level Split
Foundation 1248
Sewer City Sewer/Connected
Water City Water/Connected
Level or Stories Four or More Level Split
Structure Type Metal Siding
New Construction false
Schools
School District West St. Paul-Mendota Hts.-Eagan
Read Less
Want to know what your home might be worth? Contact us for a FREE valuation!

Our team is ready to help you sell your home for the highest possible price ASAP






