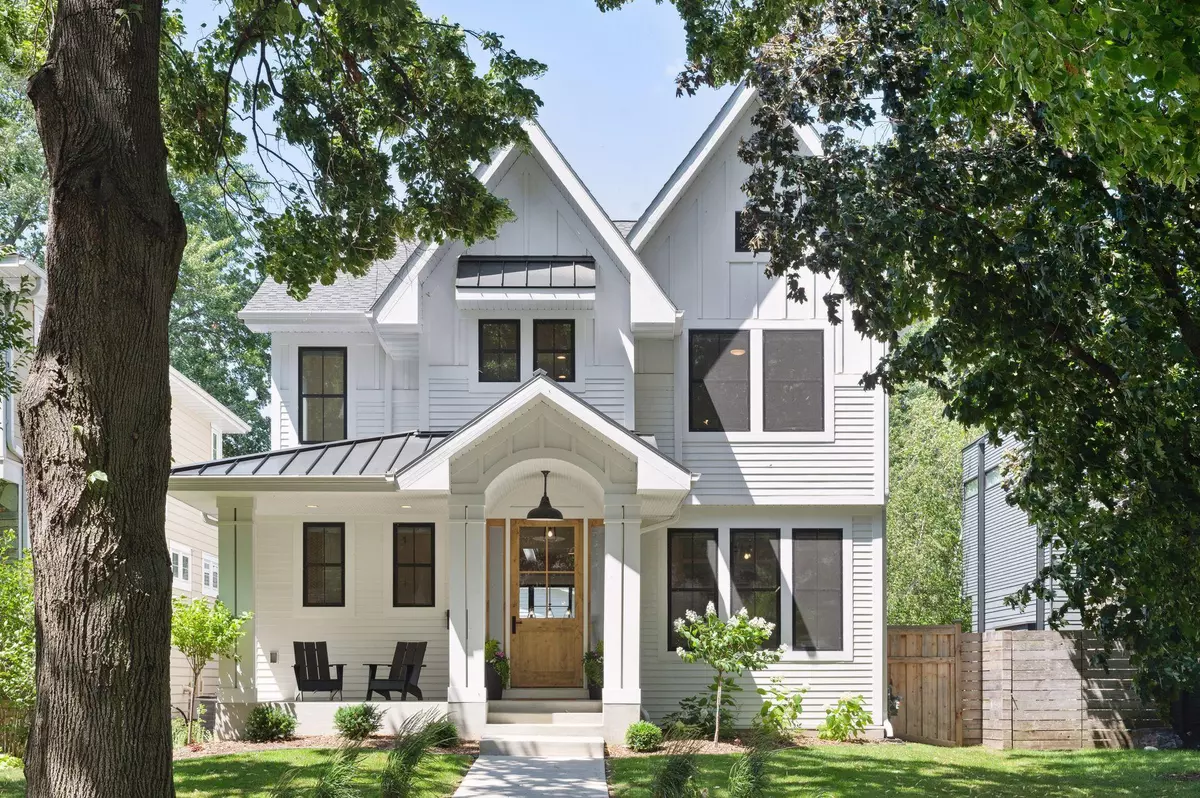$1,395,000
$1,395,000
For more information regarding the value of a property, please contact us for a free consultation.
5328 Chowen AVE S Minneapolis, MN 55410
4 Beds
4 Baths
3,690 SqFt
Key Details
Sold Price $1,395,000
Property Type Single Family Home
Sub Type Single Family Residence
Listing Status Sold
Purchase Type For Sale
Square Footage 3,690 sqft
Price per Sqft $378
Subdivision Hawthorne Park 2Nd Div
MLS Listing ID 6232555
Sold Date 08/11/22
Bedrooms 4
Full Baths 2
Half Baths 1
Three Quarter Bath 1
Year Built 2019
Annual Tax Amount $15,421
Tax Year 2022
Contingent None
Lot Size 5,227 Sqft
Acres 0.12
Lot Dimensions 40x128
Property Description
Stunning better than new construction in sought after neighborhood steps from 50th and France and Minnehaha Creek. Due to the desirable location and exquisite features, this house will be featured on American Dream TV in August. Sun-drenched main floor with thoughtful finishes throughout. The chef's kitchen features custom selections such as the coffee bar/cupboard, Cambria countertops, Wolf/Sub-Zero suite of high-end appliances, and an oversized island that seats 4 comfortably. The open floor plan is perfect for easy entertaining and everyday life. A gas fireplace is topped with a 100 year old mantel from Hugo, MN and contrasted with a sleek inlay. The main floor office is perfect for WFH. The 2nd floor features 3 bedrooms, including a beautiful master suite w/ luxurious bath and oversized walk-in closet. The finished lower level includes a bedroom with bath, a large versatile entertainment space, wet bar, and an exercise room. Last but not least is the 375 sqft wrap around porch.
Location
State MN
County Hennepin
Zoning Residential-Single Family
Rooms
Basement Drain Tiled, Egress Window(s), Finished, Full, Concrete, Sump Pump
Dining Room Informal Dining Room
Interior
Heating Forced Air, Radiant Floor
Cooling Central Air
Fireplaces Number 1
Fireplaces Type Gas, Living Room
Fireplace Yes
Appliance Air-To-Air Exchanger, Cooktop, Dishwasher, Disposal, Dryer, Exhaust Fan, Freezer, Humidifier, Microwave, Refrigerator, Wall Oven, Washer
Exterior
Garage Detached
Garage Spaces 2.0
Fence Wood
Roof Type Age 8 Years or Less
Building
Story Two
Foundation 1344
Sewer City Sewer/Connected
Water City Water/Connected
Level or Stories Two
Structure Type Brick/Stone,Fiber Cement,Metal Siding,Wood Siding
New Construction false
Schools
School District Minneapolis
Read Less
Want to know what your home might be worth? Contact us for a FREE valuation!

Our team is ready to help you sell your home for the highest possible price ASAP






