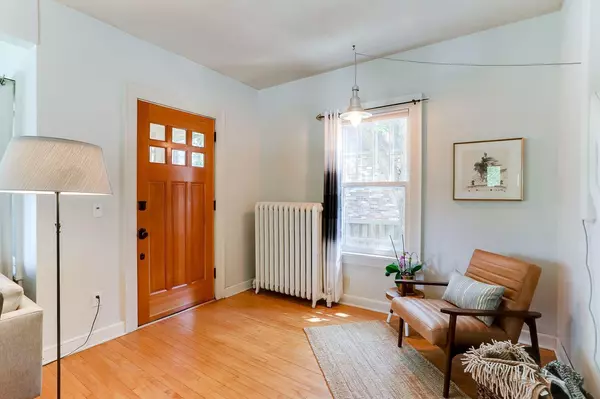$375,000
$375,000
For more information regarding the value of a property, please contact us for a free consultation.
3400 Emerson AVE S Minneapolis, MN 55408
2 Beds
2 Baths
1,793 SqFt
Key Details
Sold Price $375,000
Property Type Single Family Home
Sub Type Single Family Residence
Listing Status Sold
Purchase Type For Sale
Square Footage 1,793 sqft
Price per Sqft $209
Subdivision Remingtons 2Nd Add
MLS Listing ID 6227601
Sold Date 08/11/22
Bedrooms 2
Full Baths 1
Three Quarter Bath 1
Year Built 1914
Annual Tax Amount $3,805
Tax Year 2022
Contingent None
Lot Size 2,613 Sqft
Acres 0.06
Lot Dimensions 42x65
Property Description
Charming 2BR 2BA 2-story home in South Uptown. Central AC. Boiler heat. Enclosed front entry, and generous foyer. Original hardwood floors main and upper. Updated Kitchen with maple cabinets and Boos Maple countertops. High end SST appliances including Wolf range, and Liebherr refrigerator. 13x18 Living Room with gas fireplace is adjacent to the 10x12 Formal Dining Room with built-in hutch. Upper and lower level updated bathrooms. Two upper level bedrooms, both with walk-in closets. Lower level exercise room, "flex" room, 2 storage rooms, and mechanical area. Possible to add an egress window to turn the "flex" room into a 3rd conforming bedroom. Dedicated off-street parking space. Storage shed. Fenced yard. Beautiful landscaping including a Native Prairie Garden on north side of home, cherry, apple and mulberry trees. Prime location to retail and dining. Walking distance to Lake Bde Maka Ska and Lake Harriet. Well maintained and move-in ready.
Location
State MN
County Hennepin
Community Calhoun - Isle
Zoning Residential-Single Family
Rooms
Basement Daylight/Lookout Windows, Full, Partially Finished
Dining Room Separate/Formal Dining Room
Interior
Heating Boiler
Cooling Central Air
Fireplaces Number 1
Fireplaces Type Brick, Gas, Living Room
Fireplace Yes
Appliance Dishwasher, Disposal, Dryer, Exhaust Fan, Gas Water Heater, Water Filtration System, Range, Refrigerator, Washer
Exterior
Garage Asphalt, Open
Fence Full, Privacy, Wood
Roof Type Age 8 Years or Less,Asphalt,Pitched
Building
Lot Description Public Transit (w/in 6 blks), Corner Lot, Tree Coverage - Medium
Story Two
Foundation 726
Sewer City Sewer/Connected
Water City Water/Connected
Level or Stories Two
Structure Type Steel Siding,Stucco
New Construction false
Schools
School District Minneapolis
Read Less
Want to know what your home might be worth? Contact us for a FREE valuation!

Our team is ready to help you sell your home for the highest possible price ASAP






