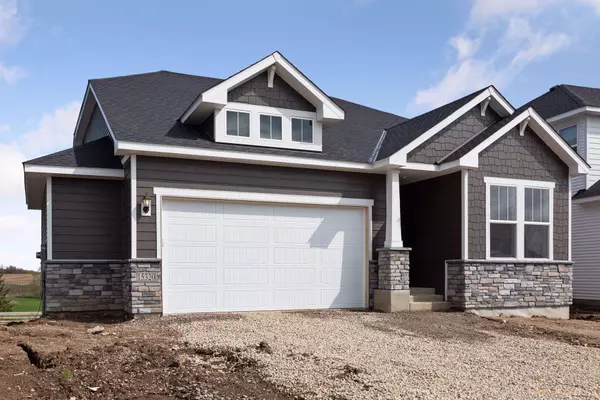$627,599
$585,000
7.3%For more information regarding the value of a property, please contact us for a free consultation.
15320 116th AVE N Dayton, MN 55369
4 Beds
3 Baths
2,845 SqFt
Key Details
Sold Price $627,599
Property Type Single Family Home
Sub Type Single Family Residence
Listing Status Sold
Purchase Type For Sale
Square Footage 2,845 sqft
Price per Sqft $220
Subdivision Brayburn Trails - The Village
MLS Listing ID 6166281
Sold Date 08/01/22
Bedrooms 4
Full Baths 2
Three Quarter Bath 1
HOA Fees $164/mo
Year Built 2022
Annual Tax Amount $655
Tax Year 2021
Contingent None
Lot Size 7,840 Sqft
Acres 0.18
Lot Dimensions SE47X136X64X145
Property Description
This home is ready now and can close quickly. This is the rambler plan with a finished walk-out basement that you have been waiting for! All living can be done on the main level, but there is also a finished walk-out basement with two additional bedrooms, a full bath and a super game room to enjoy as well. The owner's suite is a dream with connected ensuite bath featuring a super shower and large walk-in closet. The kitchen makes the home chef's job easy and enjoyable with a gas range, lots of counter space and ease for entertaining as well. The garage has and extra 5-foot bump out to keep your tools and extras. This home is only available because of previous buyer's financing falling through. Don't miss out on this amazing opportunity!
Location
State MN
County Hennepin
Community Brayburn Trails
Zoning Residential-Single Family
Rooms
Basement Drain Tiled, Drainage System, Finished, Concrete, Storage Space, Sump Pump, Walkout
Interior
Heating Forced Air
Cooling Central Air
Fireplaces Number 1
Fireplaces Type Living Room
Fireplace Yes
Exterior
Parking Features Attached Garage, Concrete, Garage Door Opener
Garage Spaces 2.0
Building
Story One
Foundation 1909
Sewer City Sewer/Connected
Water City Water/Connected
Level or Stories One
Structure Type Brick/Stone,Fiber Cement,Vinyl Siding
New Construction true
Schools
School District Anoka-Hennepin
Others
HOA Fee Include Lawn Care,Professional Mgmt,Trash,Shared Amenities,Lawn Care,Snow Removal
Read Less
Want to know what your home might be worth? Contact us for a FREE valuation!

Our team is ready to help you sell your home for the highest possible price ASAP






