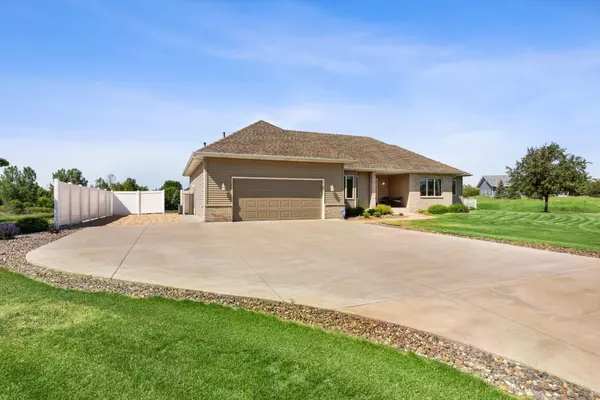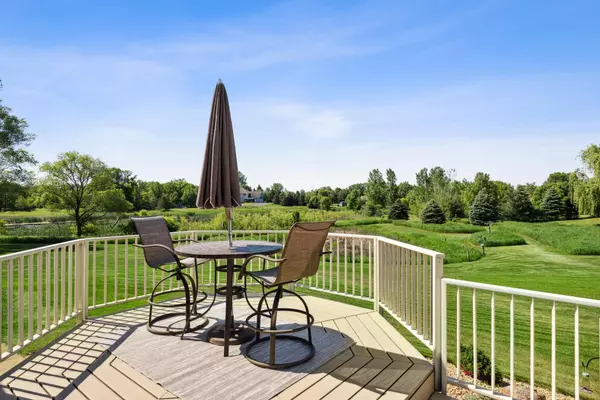$540,000
$499,900
8.0%For more information regarding the value of a property, please contact us for a free consultation.
15440 Cree ST NW Andover, MN 55304
4 Beds
4 Baths
3,200 SqFt
Key Details
Sold Price $540,000
Property Type Single Family Home
Sub Type Single Family Residence
Listing Status Sold
Purchase Type For Sale
Square Footage 3,200 sqft
Price per Sqft $168
Subdivision Indian Meadows 4Th Add
MLS Listing ID 6217710
Sold Date 07/29/22
Bedrooms 4
Full Baths 2
Half Baths 1
Three Quarter Bath 1
Year Built 1997
Annual Tax Amount $5,107
Tax Year 2022
Contingent None
Lot Size 3.160 Acres
Acres 3.16
Lot Dimensions 94x433x210x653x258
Property Description
Meticulously maintained one-owner, one story home on 3.16 acres, only available due to relocation. Located on a cul-de-sac road with only 4 homes total on the street. Outside, the home features concrete driveway, RV parking pad (up to 34' RV) with 30A RV plug, large deck, 3 season porch, pond, fire ring, and irrigation system. On the inside the home features all living facilities on one level, large primary suite, en-suite primary bathroom with jetted tub and separate shower, large walk in primary closet, an extra full bath, and a 1/2 bath close to the garage. Gas fireplace in the main level living room, 9 foot ceilings on the main floor, large formal dining room with bay window, large kitchen center island, double ovens, and pull-out kitchen cabinet shelves. Downstairs there are two additional bedrooms, a flex area, a kitchenette with mini fridge, and ample storage. Recent updates include garage heater, installed in 2020, new central air in 2018, new fridge in 2021.
Location
State MN
County Anoka
Zoning Residential-Single Family
Rooms
Basement Egress Window(s), Finished, Full, Walkout
Dining Room Separate/Formal Dining Room
Interior
Heating Forced Air
Cooling Central Air
Fireplaces Number 2
Fireplaces Type Two Sided, Family Room, Gas, Living Room
Fireplace Yes
Appliance Cooktop, Dishwasher, Dryer, Microwave, Refrigerator, Wall Oven, Washer
Exterior
Parking Features Attached Garage, Concrete, Heated Garage, Insulated Garage, Other
Garage Spaces 2.0
Waterfront Description Pond
Roof Type Asphalt
Building
Lot Description Irregular Lot, Tree Coverage - Light
Story One
Foundation 1821
Sewer Private Sewer
Water Well
Level or Stories One
Structure Type Brick/Stone,Metal Siding,Vinyl Siding
New Construction false
Schools
School District Anoka-Hennepin
Read Less
Want to know what your home might be worth? Contact us for a FREE valuation!

Our team is ready to help you sell your home for the highest possible price ASAP






