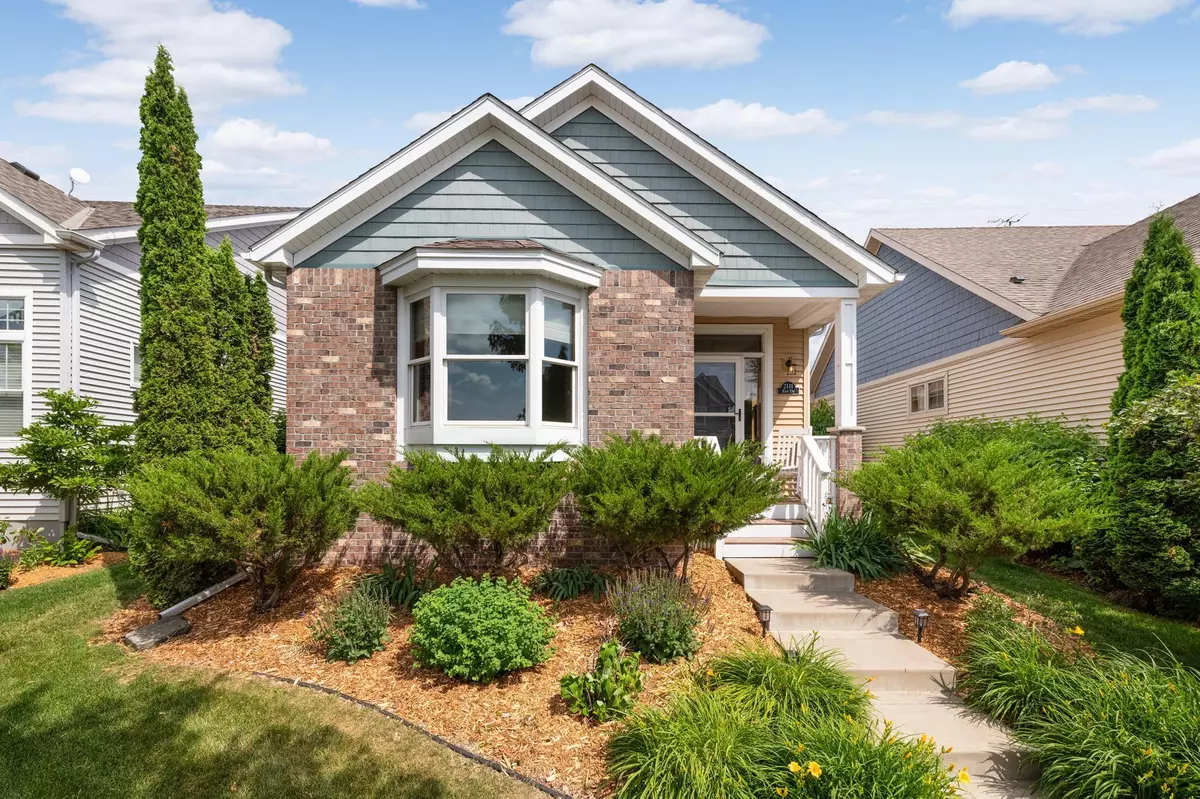$380,000
$379,900
For more information regarding the value of a property, please contact us for a free consultation.
2111 Erie DR Northfield, MN 55057
4 Beds
3 Baths
2,116 SqFt
Key Details
Sold Price $380,000
Property Type Townhouse
Sub Type Townhouse Detached
Listing Status Sold
Purchase Type For Sale
Square Footage 2,116 sqft
Price per Sqft $179
Subdivision Hills Of Spring Creek 4Th Add
MLS Listing ID 6176773
Sold Date 07/22/22
Bedrooms 4
Full Baths 2
Three Quarter Bath 1
HOA Fees $130/mo
Year Built 2004
Annual Tax Amount $4,352
Tax Year 2022
Contingent None
Lot Size 4,791 Sqft
Acres 0.11
Lot Dimensions common
Property Description
Live your best life in this charming Northfield townhome built by Steve Schmidt Construction!!! Due to
hail storm New Roof coming!!! Minimal yard care enables you to enjoy more free time!! Quality built and Freshly Painted Interior, PLUS Gorgeous freshly refinished Maple Hardwood Floors. This home is move in ready! Great floor plan with Amazing Windows offering Light and Airy Rooms. Highlights include Dark
Stained Birch Shaker Cabinets with Custom Trim, Amazing Granite Countertops with Overhang for Casual Kitchen Dining, Ivory Tile Backsplash. Newer Stainless Steel Appliances include: Whirlpool Fridge
(2015), Dishwasher (2015), Range & Micro (2020), Electrolux Washer & Dryer (2021). Informal Dining & Living Room with great windows. Lower Level (25 x 21) is super open & spacious offering lots of
possibilities....pool table, big movie screen, ping pong?? Oversized 4th Bedroom with walk in closet/or Guest Bedroom, very nice 3rd bath with tile shower & floor. Don't miss this one!
Location
State MN
County Rice
Zoning Residential-Single Family
Rooms
Basement Drain Tiled, Egress Window(s), Finished, Full, Sump Pump
Dining Room Breakfast Bar, Breakfast Area, Informal Dining Room, Kitchen/Dining Room
Interior
Heating Forced Air
Cooling Central Air
Fireplace No
Appliance Dishwasher, Dryer, Humidifier, Gas Water Heater, Range, Refrigerator, Washer
Exterior
Parking Features Attached Garage, Electric Vehicle Charging Station(s), Garage Door Opener
Garage Spaces 2.0
Roof Type Age Over 8 Years,Asphalt,Pitched
Building
Story One
Foundation 1316
Sewer City Sewer/Connected
Water City Water/Connected
Level or Stories One
Structure Type Brick/Stone,Vinyl Siding
New Construction false
Schools
School District Northfield
Others
HOA Fee Include Lawn Care,Snow Removal
Restrictions Pets - Cats Allowed,Pets - Dogs Allowed
Read Less
Want to know what your home might be worth? Contact us for a FREE valuation!

Our team is ready to help you sell your home for the highest possible price ASAP






