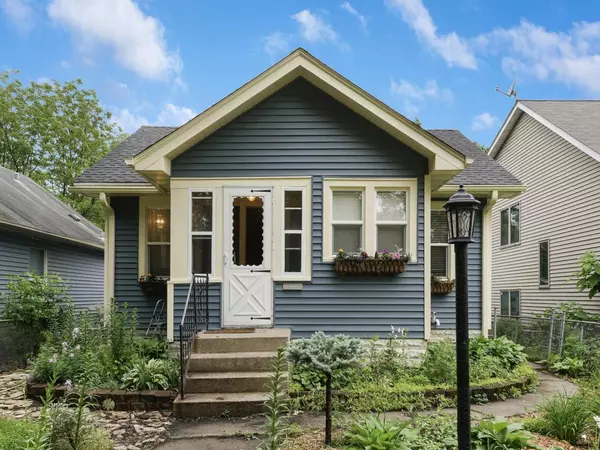$235,000
$225,000
4.4%For more information regarding the value of a property, please contact us for a free consultation.
3421 Sheridan AVE N Minneapolis, MN 55412
2 Beds
1 Bath
920 SqFt
Key Details
Sold Price $235,000
Property Type Single Family Home
Sub Type Single Family Residence
Listing Status Sold
Purchase Type For Sale
Square Footage 920 sqft
Price per Sqft $255
Subdivision Utopia
MLS Listing ID 6214678
Sold Date 07/22/22
Bedrooms 2
Full Baths 1
Year Built 1925
Annual Tax Amount $1,530
Tax Year 2022
Contingent None
Lot Size 4,791 Sqft
Acres 0.11
Lot Dimensions 39x127
Property Description
Welcome home to an amazingly cute, fantastically updated home, with outstanding gardens, an entertainer's dream, and a huge garage! You'll first be thoroughly impressed as you feast your eyes on the fabulous gardens surrounding 3421. In the backyard you have not 1, but 2 patios to entertain...with beautiful french doors for ease of access from the dining room. It'll be hard to miss the huge 2+garage...and the new siding/roof/gutters/downspouts (all done in 2020-2021) too! Now for the inside: Gorgeous refinished hardwood floors, wood beams in living room, new kitchen with stainless steel appliances, granite counters, tile backsplash, cabinets with slow close drawers, new lighting, new bathroom, new doors...even an exposed brick chimney in the kitchen and a flare of natural wood on the island...the amount of character puts this home over the top! Lastly, you have yourself a2019 furnace and AC, and all new windows. Attractive, solid, updated...this IS the complete package!
Location
State MN
County Hennepin
Zoning Residential-Single Family
Rooms
Basement Block, Drain Tiled, Full, Partially Finished, Storage Space
Dining Room Breakfast Bar, Informal Dining Room, Living/Dining Room
Interior
Heating Forced Air
Cooling Central Air
Fireplace No
Appliance Dishwasher, Dryer, Exhaust Fan, Gas Water Heater, Microwave, Range, Refrigerator, Washer
Exterior
Parking Features Detached, Concrete, Garage Door Opener
Garage Spaces 2.0
Fence Chain Link, Full
Roof Type Asphalt
Building
Lot Description Tree Coverage - Light
Story One
Foundation 920
Sewer City Sewer/Connected
Water City Water/Connected
Level or Stories One
Structure Type Brick/Stone,Vinyl Siding
New Construction false
Schools
School District Minneapolis
Read Less
Want to know what your home might be worth? Contact us for a FREE valuation!

Our team is ready to help you sell your home for the highest possible price ASAP






