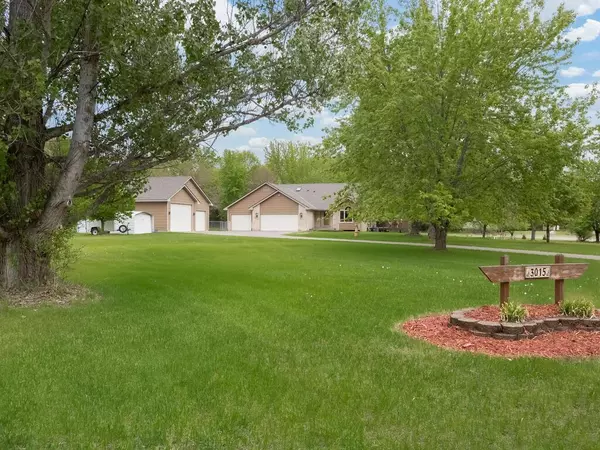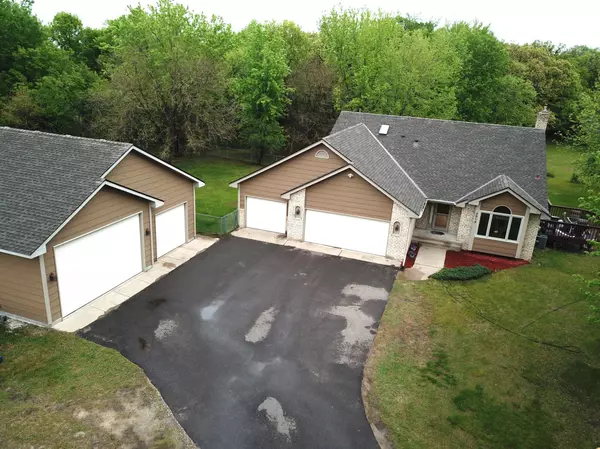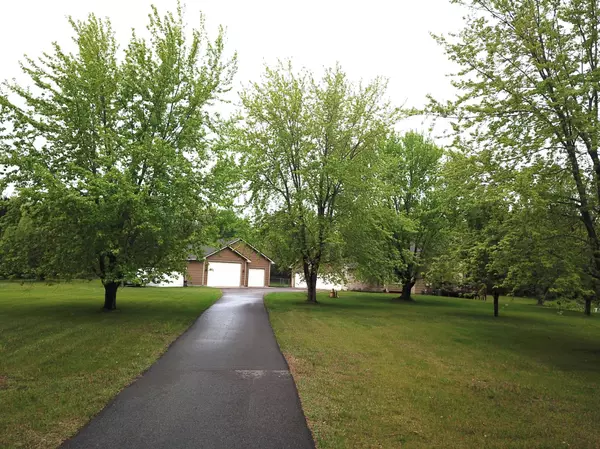$500,000
$474,900
5.3%For more information regarding the value of a property, please contact us for a free consultation.
3015 207th AVE NW Oak Grove, MN 55011
5 Beds
3 Baths
2,495 SqFt
Key Details
Sold Price $500,000
Property Type Single Family Home
Sub Type Single Family Residence
Listing Status Sold
Purchase Type For Sale
Square Footage 2,495 sqft
Price per Sqft $200
Subdivision South Bay 1St Add
MLS Listing ID 6183297
Sold Date 07/21/22
Bedrooms 5
Full Baths 2
Three Quarter Bath 1
Year Built 1991
Annual Tax Amount $2,938
Tax Year 2022
Contingent None
Lot Size 2.280 Acres
Acres 2.28
Lot Dimensions 309x320x309x320
Property Description
This property has so much to offer, starting off as you pull in to the property on to the brand new blacktop driveway, leading to the home and the 30x34 detached garage with insulated and sheet rocked walls, 220v plug for a welder, and storage trusses for additional storage. As you enter the home you will be welcomed by the large entryway and beautiful recently refinished wood floors. The large kitchen offers granite countertops with an abundance of counter space, and ample storage. Onto the upstairs of the home you will find a large living room, a full bath, and 3 bedrooms. The large primary suite includes, a huge WIC, a full bath with a jacuzzi tub and shower. The lower level of the home incudes a large family room with a gas fireplace, 2 sizable bedrooms, and a bath 3/4. The lowest level of the home is where you will find the laundry room and utilities including the furnace and A/C that were replace in 2020. Last but not least is the amazing secluded yard with lots of mature trees.
Location
State MN
County Anoka
Zoning Residential-Single Family
Rooms
Basement Walkout
Dining Room Separate/Formal Dining Room
Interior
Heating Forced Air
Cooling Central Air
Fireplaces Number 1
Fireplaces Type Gas
Fireplace Yes
Exterior
Parking Features Attached Garage, Detached, Asphalt
Garage Spaces 6.0
Fence Chain Link
Building
Lot Description Tree Coverage - Medium
Story Four or More Level Split
Foundation 1496
Sewer Private Sewer
Water Well
Level or Stories Four or More Level Split
Structure Type Fiber Cement
New Construction false
Schools
School District St. Francis
Read Less
Want to know what your home might be worth? Contact us for a FREE valuation!

Our team is ready to help you sell your home for the highest possible price ASAP






