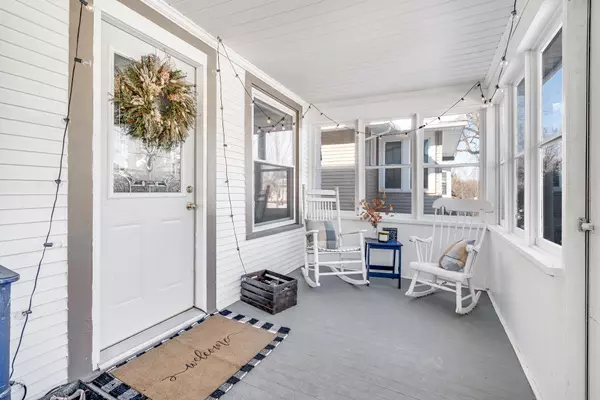$369,000
$349,900
5.5%For more information regarding the value of a property, please contact us for a free consultation.
4414 Pillsbury AVE S Minneapolis, MN 55419
2 Beds
2 Baths
1,214 SqFt
Key Details
Sold Price $369,000
Property Type Single Family Home
Sub Type Single Family Residence
Listing Status Sold
Purchase Type For Sale
Square Footage 1,214 sqft
Price per Sqft $303
Subdivision Pleasant Park Add
MLS Listing ID 6203532
Sold Date 07/20/22
Bedrooms 2
Full Baths 1
Half Baths 1
Year Built 1906
Annual Tax Amount $3,964
Tax Year 2021
Contingent None
Lot Size 5,227 Sqft
Acres 0.12
Lot Dimensions 40x126
Property Description
Charming Kingfield home with open layout that flows w/ light and warmth from the second you enter. Beautiful, sun filled front porch, currently being used as an office, that is perfect for sunrise coffee or a quiet reading retreat. New hardwood floors in 2017 on lower level and refinished hardwood upstairs in 2020. Newer paint and windows throughout w/ central air installed in 2019. Completely fenced w/ a generous backyard that contains screened gazebo that’s tucked away from the dozens of restaurants that are within walking distance to bring serenity and quiet when the evening calls for it, yet still within a few blocks of Kingfield’s newest hot spot. Quick connection to bike trails and all the lakes to further explore the city. All bedrooms are upstairs and contain double closets w/ TONS of extra storage. Kitchen looks out over large mudroom to contain all jackets, shoes, bags on your way in from the 2-car garage.
Location
State MN
County Hennepin
Zoning Residential-Single Family
Rooms
Basement Block, Full
Dining Room Eat In Kitchen, Separate/Formal Dining Room
Interior
Heating Forced Air
Cooling Central Air, Wall Unit(s), Window Unit(s)
Fireplace No
Appliance Dishwasher, Dryer, Exhaust Fan, Microwave, Range, Refrigerator, Washer
Exterior
Parking Features Detached, Concrete, Garage Door Opener
Garage Spaces 2.0
Fence Chain Link
Roof Type Asphalt,Pitched
Building
Lot Description Public Transit (w/in 6 blks), Tree Coverage - Light
Story Two
Foundation 744
Sewer City Sewer/Connected
Water City Water/Connected
Level or Stories Two
Structure Type Shake Siding
New Construction false
Schools
School District Minneapolis
Read Less
Want to know what your home might be worth? Contact us for a FREE valuation!

Our team is ready to help you sell your home for the highest possible price ASAP






