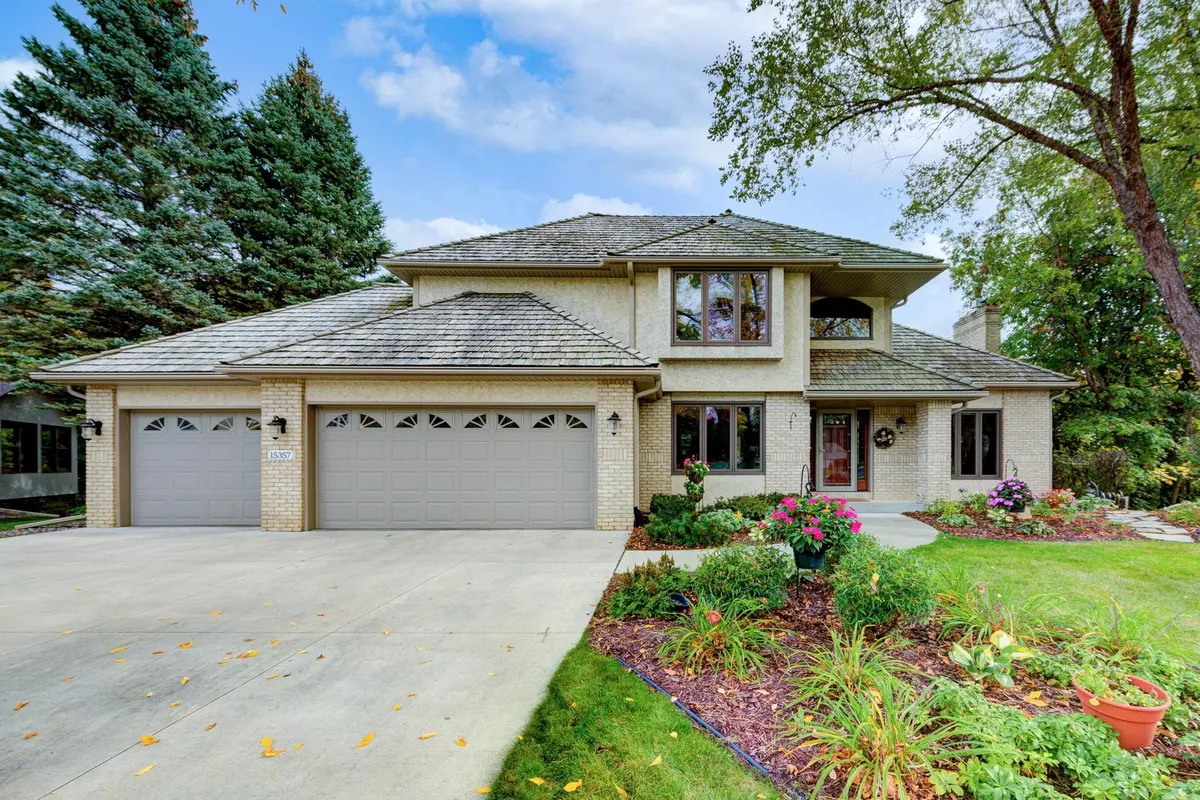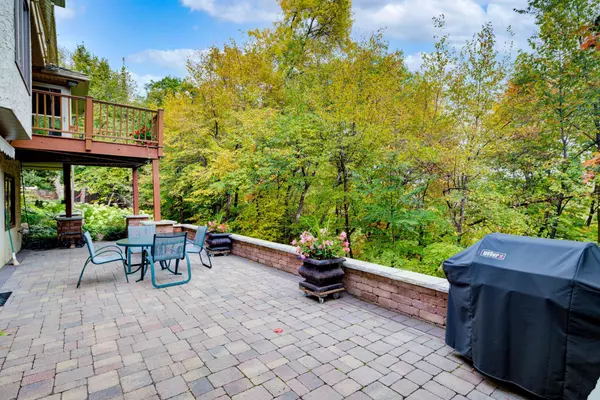$610,000
$599,900
1.7%For more information regarding the value of a property, please contact us for a free consultation.
15357 80th AVE N Maple Grove, MN 55311
4 Beds
4 Baths
3,354 SqFt
Key Details
Sold Price $610,000
Property Type Single Family Home
Sub Type Single Family Residence
Listing Status Sold
Purchase Type For Sale
Square Footage 3,354 sqft
Price per Sqft $181
Subdivision Crosswinds
MLS Listing ID 6112092
Sold Date 07/19/22
Bedrooms 4
Full Baths 2
Half Baths 1
Three Quarter Bath 1
Year Built 1990
Annual Tax Amount $5,668
Tax Year 2022
Contingent None
Lot Size 1.090 Acres
Acres 1.09
Lot Dimensions 56x291x113x264x246
Property Description
This is a beautiful 4 bedroom, 4 bathroom spacious home tucked in a cul de sac in Maple Grove! Step inside to be greeted with a grand entryway leading to the spacious open concept main level. The main level offers a large vaulted ceiling living room with a beautiful floor to ceiling stone fireplace, a formal dining room, a spacious laundry room, a half bath, a large 3-seasons porch, the laundry room, & an open concept kitchen with plenty of storage. The upstairs holds the owners suite including a spa-like full bathroom and a walk-in closet. You will also find two more spacious bedrooms, & a large full bathroom. The lower level holds the 4th bedroom, a ¾ bathroom , 3 storage rooms, & a large lower level living room. Walking outside you will find the spacious patio that overlooks the spectacular landscaping & pond. This home also has a nearby park, walking paths, & a cozy deck that overlooks the patio and beautiful landscaping.
Location
State MN
County Hennepin
Zoning Residential-Single Family
Rooms
Basement Daylight/Lookout Windows, Finished, Full, Storage Space, Walkout
Dining Room Informal Dining Room, Separate/Formal Dining Room
Interior
Heating Forced Air
Cooling Central Air
Fireplaces Number 2
Fireplaces Type Family Room, Gas, Living Room
Fireplace Yes
Appliance Cooktop, Dishwasher, Dryer, Refrigerator, Wall Oven, Washer
Exterior
Parking Features Attached Garage, Concrete
Garage Spaces 3.0
Roof Type Age Over 8 Years,Asphalt
Building
Lot Description Irregular Lot, Tree Coverage - Medium
Story Two
Foundation 1350
Sewer City Sewer/Connected
Water City Water/Connected
Level or Stories Two
Structure Type Brick/Stone,Stucco
New Construction false
Schools
School District Osseo
Read Less
Want to know what your home might be worth? Contact us for a FREE valuation!

Our team is ready to help you sell your home for the highest possible price ASAP






