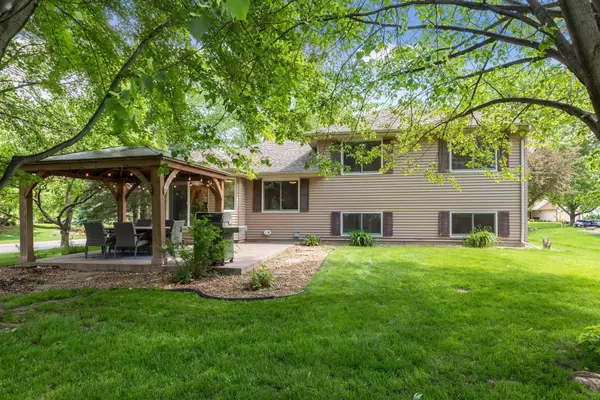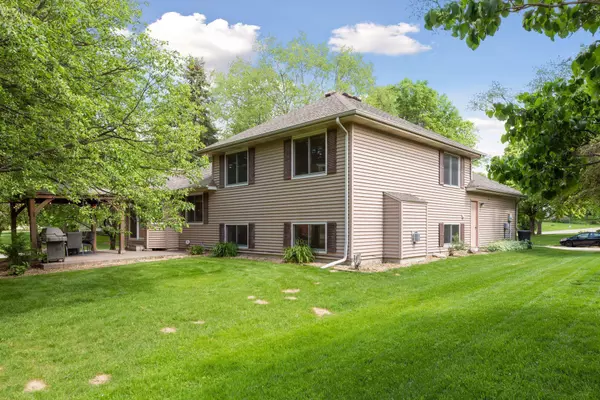$425,000
$425,000
For more information regarding the value of a property, please contact us for a free consultation.
2174 Leyland Alcove Woodbury, MN 55125
4 Beds
2 Baths
1,972 SqFt
Key Details
Sold Price $425,000
Property Type Single Family Home
Sub Type Single Family Residence
Listing Status Sold
Purchase Type For Sale
Square Footage 1,972 sqft
Price per Sqft $215
Subdivision Colby Lake 9Th Add
MLS Listing ID 6199457
Sold Date 07/12/22
Bedrooms 4
Full Baths 1
Three Quarter Bath 1
HOA Fees $20/ann
Year Built 1991
Annual Tax Amount $4,076
Tax Year 2022
Contingent None
Lot Size 0.360 Acres
Acres 0.36
Lot Dimensions 144x105x97x97x29x53
Property Description
Beautiful home in the Colby Lake neighborhood with community pool and tennis court! Enjoy your own patio pavilion right out your back door! Large private yard with established trees. Open concept floor-plan with vaulted ceilings and lots of updates! Large windows with wonderful natural light. NEW flooring, railing, hardware, paint, paneled doors, light fixtures, toilet, exhaust fan, and more! Newer windows. 3 bedrooms up, 1 down, and an unfinished space with egress window for potential 5th bedroom. Master bedroom has walk-in closet and walk-through bathroom with private vanity. Kitchen features SS appliances, Bosch dishwasher, and center island. Gas fireplace, recessed-can lights, Kinetico water softener system, smart thermostat, laundry tub. Covered front porch, smart doorbell, storm door, colored concrete patio, irrigation system, insulated garage, maintenance-free siding, and large shed. Convenient and demand location near parks, trails, shopping, restaurants, and entertainment!
Location
State MN
County Washington
Zoning Residential-Single Family
Rooms
Basement Daylight/Lookout Windows, Drain Tiled, Egress Window(s), Full, Concrete, Partially Finished, Sump Pump
Dining Room Breakfast Area, Eat In Kitchen, Kitchen/Dining Room, Living/Dining Room, Separate/Formal Dining Room
Interior
Heating Forced Air
Cooling Central Air
Fireplaces Number 1
Fireplaces Type Family Room, Gas
Fireplace Yes
Appliance Dishwasher, Disposal, Dryer, Exhaust Fan, Water Osmosis System, Range, Refrigerator, Washer, Water Softener Owned
Exterior
Parking Features Attached Garage, Asphalt
Garage Spaces 2.0
Pool Heated, Outdoor Pool, Shared
Roof Type Asphalt
Building
Story Four or More Level Split
Foundation 1352
Sewer City Sewer/Connected
Water City Water/Connected
Level or Stories Four or More Level Split
Structure Type Brick/Stone,Vinyl Siding
New Construction false
Schools
School District South Washington County
Others
HOA Fee Include Shared Amenities
Read Less
Want to know what your home might be worth? Contact us for a FREE valuation!

Our team is ready to help you sell your home for the highest possible price ASAP






